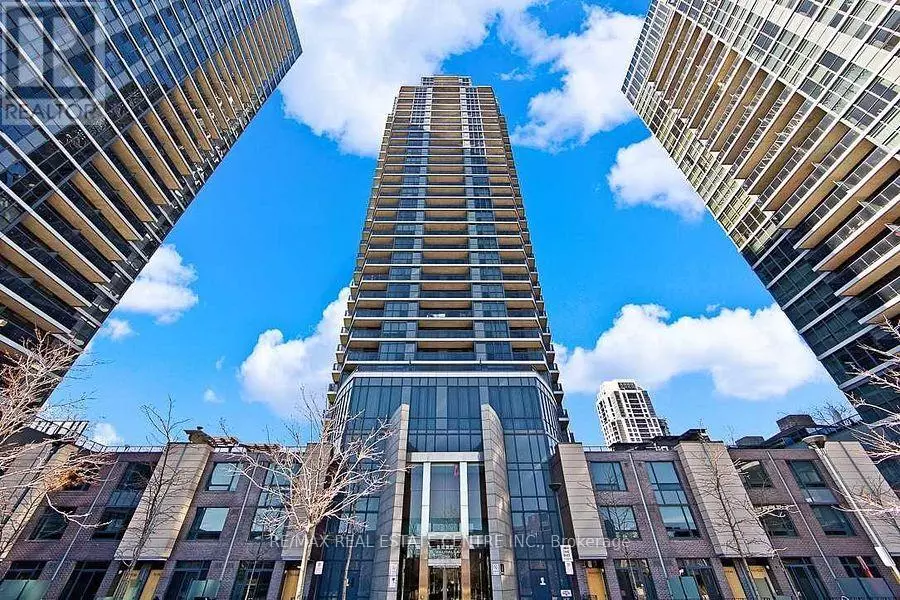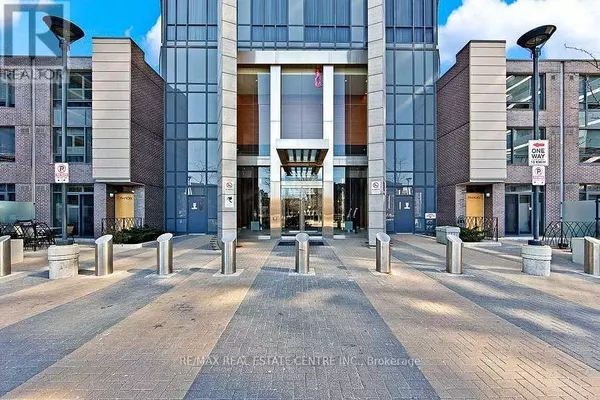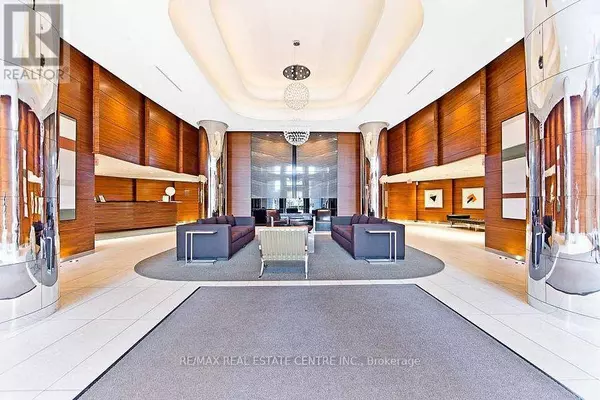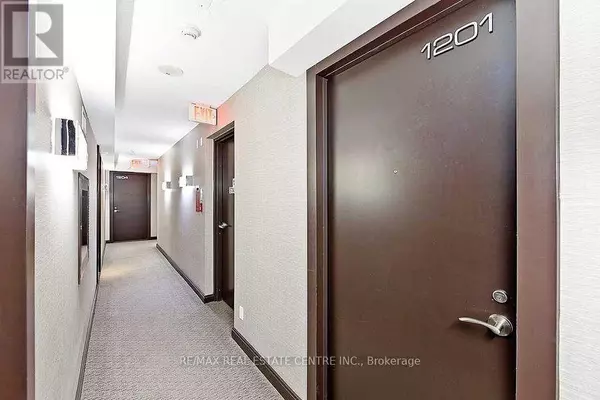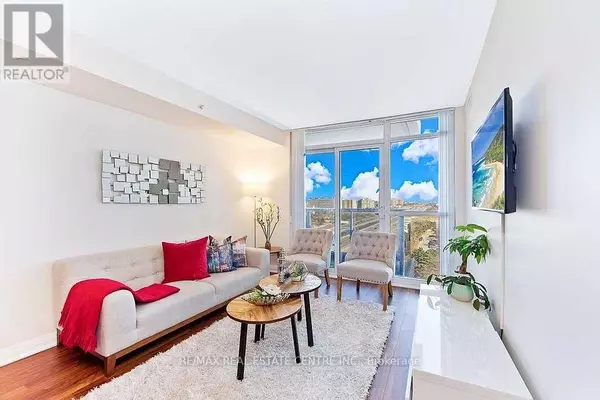
2 Beds
1 Bath
699 SqFt
2 Beds
1 Bath
699 SqFt
Key Details
Property Type Condo
Sub Type Condominium/Strata
Listing Status Active
Purchase Type For Rent
Square Footage 699 sqft
Subdivision Islington-City Centre West
MLS® Listing ID W10415366
Bedrooms 2
Originating Board Toronto Regional Real Estate Board
Property Description
Location
Province ON
Rooms
Extra Room 1 Main level 5.21 m X 3.25 m Living room
Extra Room 2 Main level 5.21 m X 3.25 m Dining room
Extra Room 3 Main level 2.42 m X 2.42 m Kitchen
Extra Room 4 Main level 3.2 m X 2.91 m Primary Bedroom
Extra Room 5 Main level 2.91 m X 2.17 m Den
Interior
Heating Forced air
Cooling Central air conditioning
Flooring Hardwood
Exterior
Garage Yes
Community Features Pet Restrictions
Waterfront No
View Y/N No
Total Parking Spaces 1
Private Pool Yes
Others
Ownership Condominium/Strata
Acceptable Financing Monthly
Listing Terms Monthly
GET MORE INFORMATION

Real Broker

