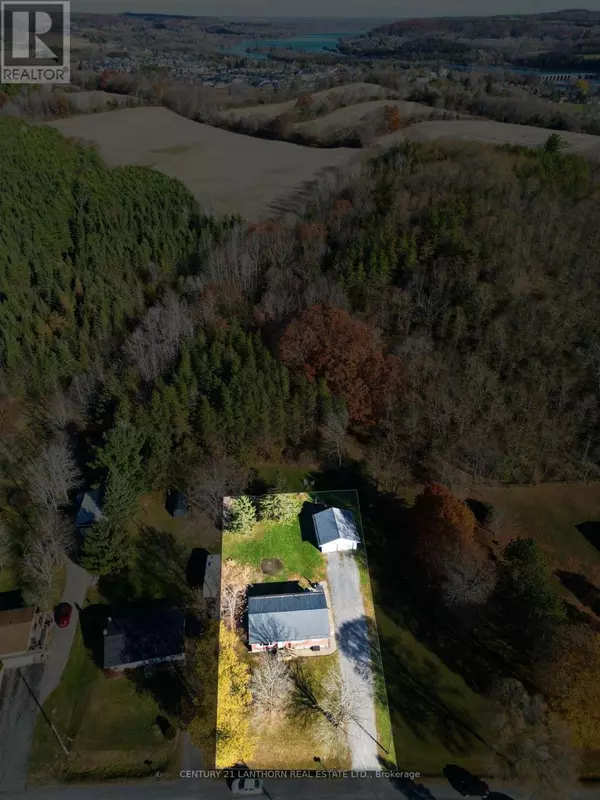
4 Beds
2 Baths
4 Beds
2 Baths
Key Details
Property Type Single Family Home
Sub Type Freehold
Listing Status Active
Purchase Type For Sale
MLS® Listing ID X10415375
Style Bungalow
Bedrooms 4
Half Baths 1
Originating Board Central Lakes Association of REALTORS®
Property Description
Location
Province ON
Rooms
Extra Room 1 Basement 4.45 m X 3.94 m Utility room
Extra Room 2 Basement 4.71 m X 3.91 m Laundry room
Extra Room 3 Basement 7.97 m X 3.91 m Recreational, Games room
Extra Room 4 Basement 4.71 m X 2.8 m Bedroom 4
Extra Room 5 Basement 3.37 m X 3.94 m Den
Extra Room 6 Main level 6.45 m X 3.98 m Living room
Interior
Heating Forced air
Cooling Central air conditioning
Flooring Concrete
Exterior
Garage Yes
Waterfront No
View Y/N No
Total Parking Spaces 8
Private Pool No
Building
Story 1
Sewer Septic System
Architectural Style Bungalow
Others
Ownership Freehold
GET MORE INFORMATION

Real Broker







