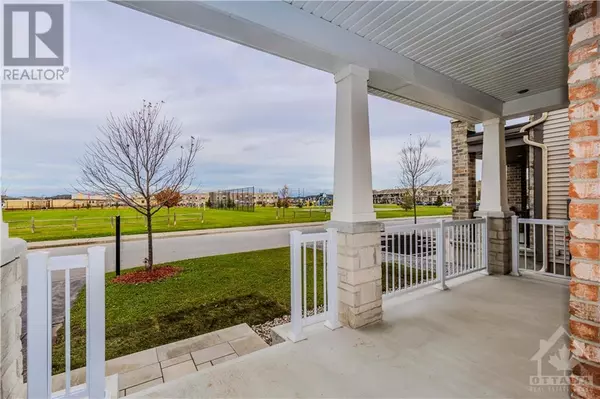
4 Beds
3 Baths
4 Beds
3 Baths
Key Details
Property Type Single Family Home
Sub Type Freehold
Listing Status Active
Purchase Type For Sale
Subdivision Blackstone South
MLS® Listing ID 1417060
Bedrooms 4
Half Baths 1
Originating Board Ottawa Real Estate Board
Year Built 2020
Property Description
Location
Province ON
Rooms
Extra Room 1 Second level 14'0\" x 16'3\" Primary Bedroom
Extra Room 2 Second level 11'0\" x 12'4\" Bedroom
Extra Room 3 Second level Measurements not available 5pc Ensuite bath
Extra Room 4 Second level Measurements not available Laundry room
Extra Room 5 Second level Measurements not available 3pc Bathroom
Extra Room 6 Second level 13'6\" x 10'7\" Bedroom
Interior
Heating Forced air
Cooling Central air conditioning, Air exchanger
Flooring Wall-to-wall carpet, Hardwood, Tile
Fireplaces Number 1
Exterior
Garage Yes
Community Features Family Oriented
Waterfront No
View Y/N No
Total Parking Spaces 4
Private Pool No
Building
Story 2
Sewer Municipal sewage system
Others
Ownership Freehold
GET MORE INFORMATION

Real Broker







