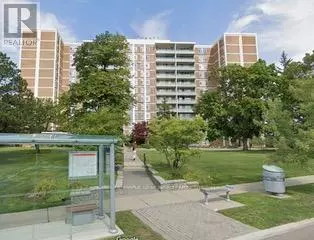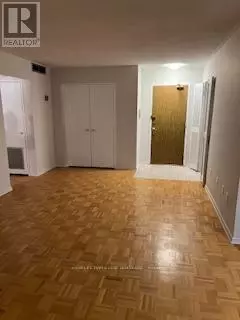
2 Beds
2 Baths
899 SqFt
2 Beds
2 Baths
899 SqFt
Key Details
Property Type Condo
Sub Type Condominium/Strata
Listing Status Active
Purchase Type For Rent
Square Footage 899 sqft
Subdivision Willowridge-Martingrove-Richview
MLS® Listing ID W10416316
Bedrooms 2
Originating Board Toronto Regional Real Estate Board
Property Description
Location
Province ON
Rooms
Extra Room 1 Flat 5.08 m X 3.3 m Bedroom
Extra Room 2 Flat 3.45 m X 3.05 m Bedroom 2
Extra Room 3 Flat 2.39 m X 1.5 m Bathroom
Extra Room 4 Flat 1.85 m X 1.21 m Bathroom
Extra Room 5 Flat 3.63 m X 2.36 m Kitchen
Extra Room 6 Flat 3.38 m X 2.41 m Dining room
Interior
Heating Forced air
Cooling Central air conditioning
Exterior
Garage Yes
Community Features Pets not Allowed
Waterfront No
View Y/N No
Total Parking Spaces 1
Private Pool No
Others
Ownership Condominium/Strata
Acceptable Financing Monthly
Listing Terms Monthly
GET MORE INFORMATION

Real Broker







