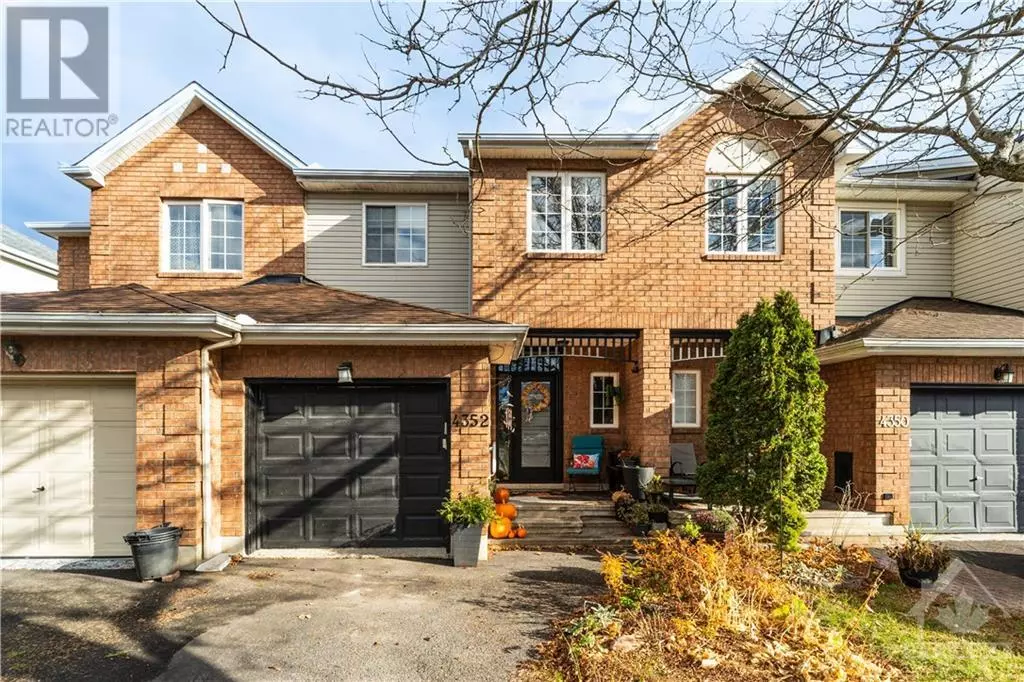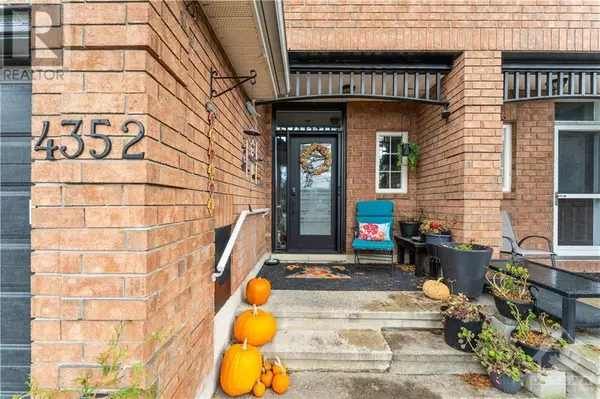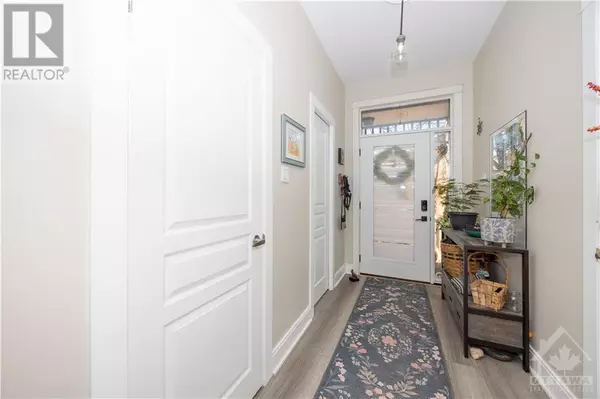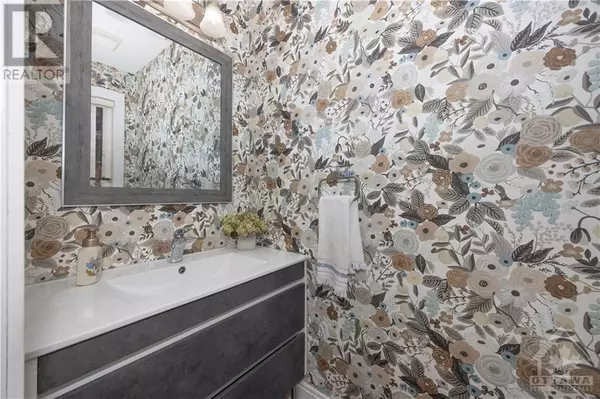
3 Beds
2 Baths
3 Beds
2 Baths
Key Details
Property Type Townhouse
Sub Type Townhouse
Listing Status Active
Purchase Type For Sale
Subdivision Riverside South
MLS® Listing ID 1419828
Bedrooms 3
Half Baths 1
Originating Board Ottawa Real Estate Board
Year Built 1999
Property Description
Location
Province ON
Rooms
Extra Room 1 Second level 14'2\" x 10'5\" Primary Bedroom
Extra Room 2 Second level 9'10\" x 9'9\" Bedroom
Extra Room 3 Second level 10'0\" x 9'0\" Bedroom
Extra Room 4 Second level 10'6\" x 8'5\" 4pc Bathroom
Extra Room 5 Lower level 18'6\" x 11'11\" Family room
Extra Room 6 Lower level 11'9\" x 8'9\" Den
Interior
Heating Forced air
Cooling Central air conditioning
Flooring Wall-to-wall carpet, Hardwood, Vinyl
Exterior
Garage Yes
Fence Fenced yard
Waterfront No
View Y/N No
Total Parking Spaces 3
Private Pool No
Building
Story 2
Sewer Municipal sewage system
Others
Ownership Freehold
GET MORE INFORMATION

Real Broker







