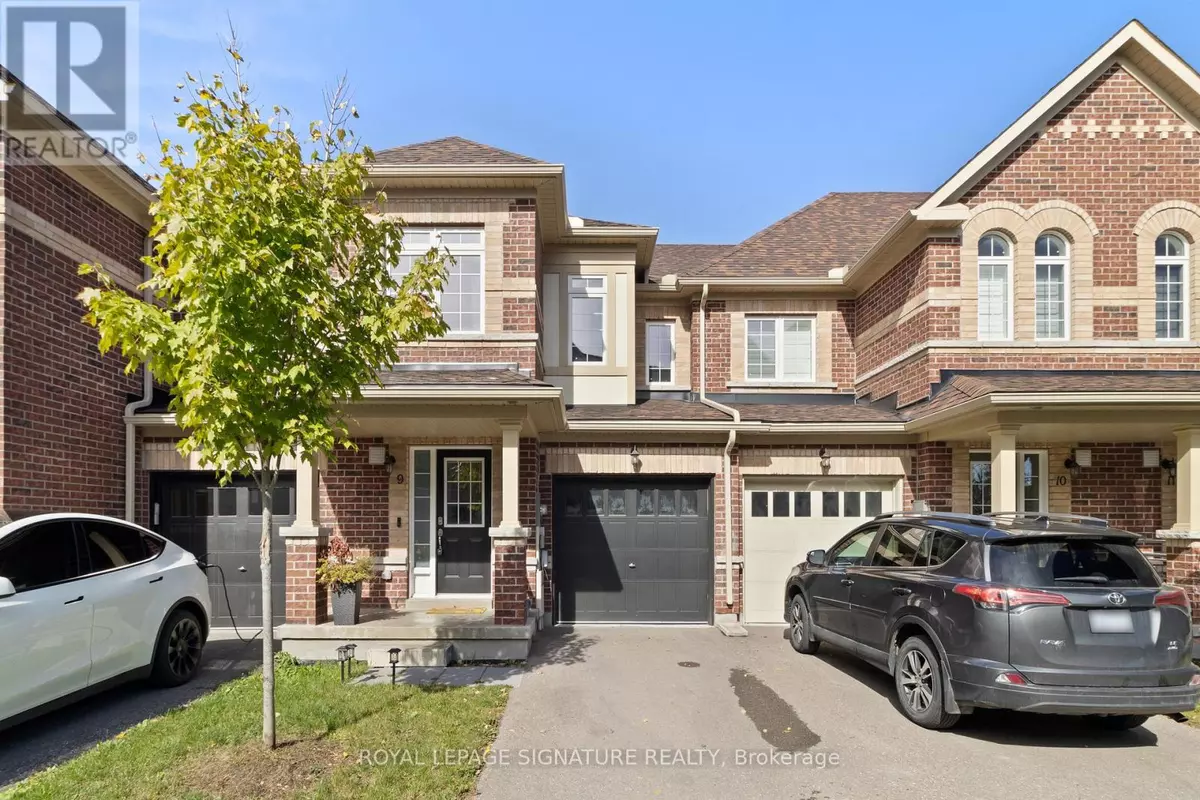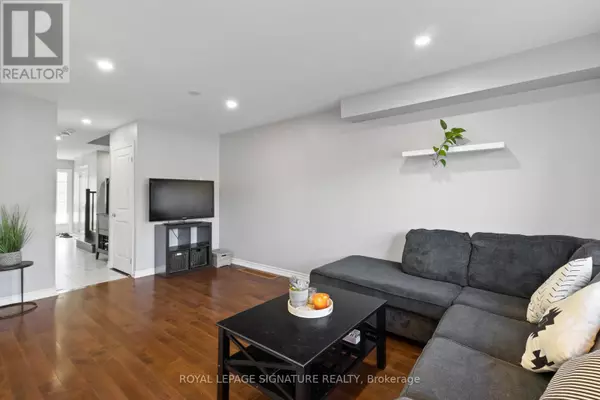
3 Beds
3 Baths
1,099 SqFt
3 Beds
3 Baths
1,099 SqFt
Key Details
Property Type Townhouse
Sub Type Townhouse
Listing Status Active
Purchase Type For Sale
Square Footage 1,099 sqft
Price per Sqft $655
Subdivision Orangeville
MLS® Listing ID W10417939
Bedrooms 3
Half Baths 1
Originating Board Toronto Regional Real Estate Board
Property Description
Location
Province ON
Rooms
Extra Room 1 Second level 4.58 m X 3.93 m Primary Bedroom
Extra Room 2 Second level 3.02 m X 2.74 m Bedroom 2
Extra Room 3 Second level 2.44 m X 2.13 m Bedroom 3
Extra Room 4 Main level 2.7 m X 2.5 m Kitchen
Extra Room 5 Main level 2.5 m X 2.74 m Eating area
Extra Room 6 Main level 5.49 m X 3.05 m Living room
Interior
Heating Forced air
Cooling Central air conditioning
Flooring Hardwood, Carpeted
Exterior
Garage Yes
Community Features School Bus
Waterfront No
View Y/N No
Total Parking Spaces 3
Private Pool No
Building
Story 2
Sewer Sanitary sewer
Others
Ownership Freehold
GET MORE INFORMATION

Real Broker







