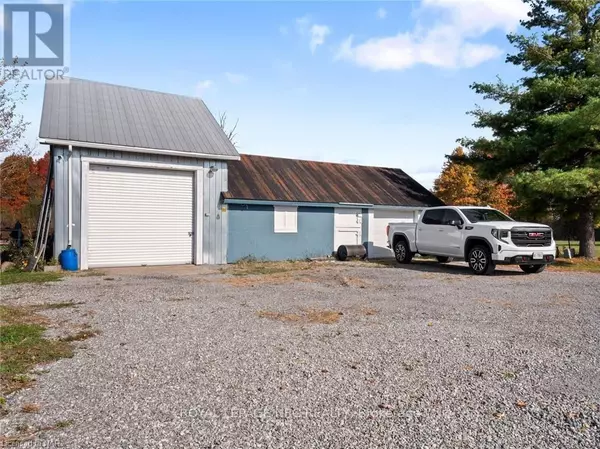
3 Beds
3 Baths
3 Beds
3 Baths
Key Details
Property Type Single Family Home
Sub Type Freehold
Listing Status Active
Purchase Type For Sale
Subdivision 224 - Lyons Creek
MLS® Listing ID X9507853
Bedrooms 3
Half Baths 1
Originating Board Niagara Association of REALTORS®
Property Description
Location
Province ON
Rooms
Extra Room 1 Second level Measurements not available Bathroom
Extra Room 2 Second level 3.66 m X 6.71 m Bedroom
Extra Room 3 Second level 3.66 m X 6.71 m Bedroom
Extra Room 4 Main level 6.1 m X 4.27 m Kitchen
Extra Room 5 Main level 2.74 m X 2.74 m Laundry room
Extra Room 6 Main level 4.62 m X 7.01 m Living room
Interior
Heating Forced air
Cooling Central air conditioning
Exterior
Garage Yes
Waterfront No
View Y/N No
Total Parking Spaces 35
Private Pool No
Building
Story 1.5
Sewer Septic System
Others
Ownership Freehold
GET MORE INFORMATION

Real Broker







