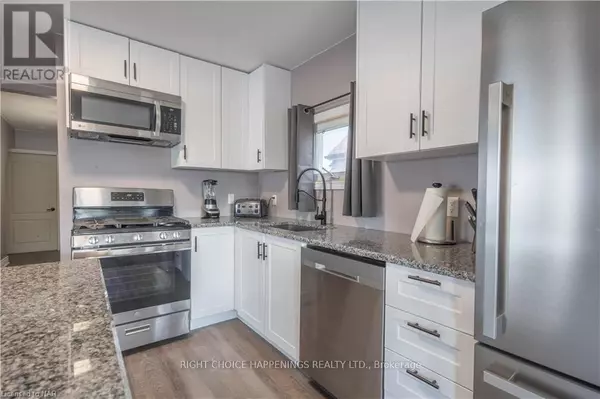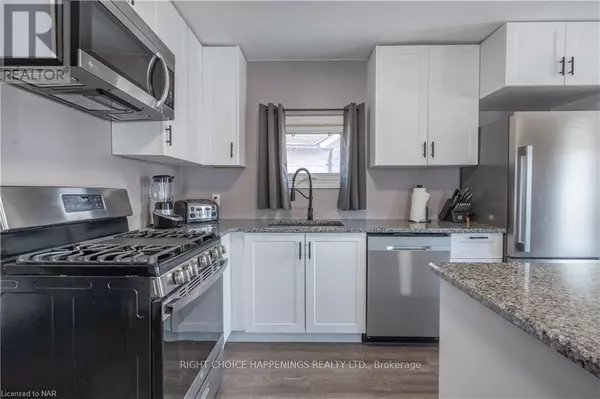REQUEST A TOUR
In-PersonVirtual Tour

$ 475,000
Est. payment | /mo
4 Beds
2 Baths
$ 475,000
Est. payment | /mo
4 Beds
2 Baths
Key Details
Property Type Single Family Home
Sub Type Freehold
Listing Status Active
Purchase Type For Sale
Subdivision 875 - Killaly East
MLS® Listing ID X9414857
Bedrooms 4
Half Baths 1
Originating Board Niagara Association of REALTORS®
Property Description
Just come and move in. This 3+1 bedroom home with 3 (yes 3!) bathrooms is renovated throughout. The main floor has laminate flooring, bringing together the open concept for the living room, dining room and kitchen. The kitchen renovated in 2023/2024 has quartz counter tops, and tasteful design to complement the custom accent wall in the living room. The large master bedroom has a walk in closet, 2 large windows and a 3pc ensuite. A second good sized bedroom is on this floor and a fresh 4 piece bath. All this with convenient main floor laundry. The second floor could easily be turned into 2 bedrooms with a shared 2 piece bathroom. In the backyard you have a huge 2.5 car garage and a private patio beside it, along with freshly seeded soil behind the home. (id:24570)
Location
Province ON
Rooms
Extra Room 1 Second level 7.52 m X 2.16 m Bedroom
Extra Room 2 Second level Measurements not available Bathroom
Extra Room 3 Basement 3 m X 2.74 m Bedroom
Extra Room 4 Basement 2.87 m X 2.26 m Office
Extra Room 5 Main level 7.11 m X 3.33 m Other
Extra Room 6 Main level 4.5 m X 3.58 m Living room
Interior
Heating Forced air
Cooling Central air conditioning
Exterior
Parking Features Yes
View Y/N No
Total Parking Spaces 7
Private Pool No
Building
Story 1
Sewer Sanitary sewer
Others
Ownership Freehold
GET MORE INFORMATION

Gabriela Humeniuk
Real Broker







