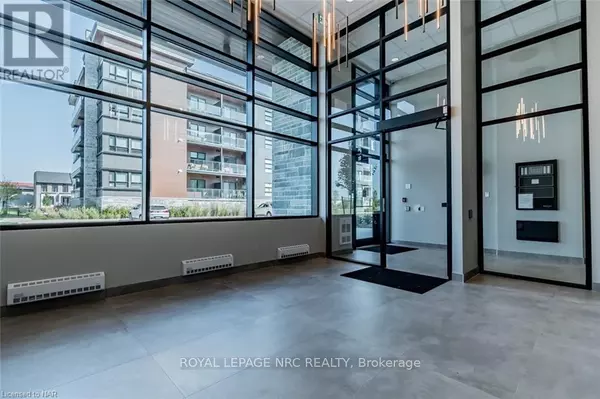
1 Bed
2 Baths
699 SqFt
1 Bed
2 Baths
699 SqFt
Key Details
Property Type Condo
Sub Type Condominium/Strata
Listing Status Active
Purchase Type For Rent
Square Footage 699 sqft
Subdivision 662 - Fonthill
MLS® Listing ID X9414557
Bedrooms 1
Originating Board Niagara Association of REALTORS®
Property Description
Location
Province ON
Rooms
Extra Room 1 Main level 1.55 m X 1.47 m Foyer
Extra Room 2 Main level 2.44 m X 2.03 m Den
Extra Room 3 Main level 3.05 m X 2.44 m Kitchen
Extra Room 4 Main level 2.44 m X 1.68 m Bathroom
Extra Room 5 Main level 1.68 m X 1.55 m Bathroom
Extra Room 6 Main level 3.35 m X 2.24 m Dining room
Interior
Heating Forced air
Cooling Central air conditioning
Exterior
Garage Yes
Community Features Pet Restrictions
Waterfront No
View Y/N No
Total Parking Spaces 1
Private Pool No
Others
Ownership Condominium/Strata
Acceptable Financing Monthly
Listing Terms Monthly
GET MORE INFORMATION

Real Broker







