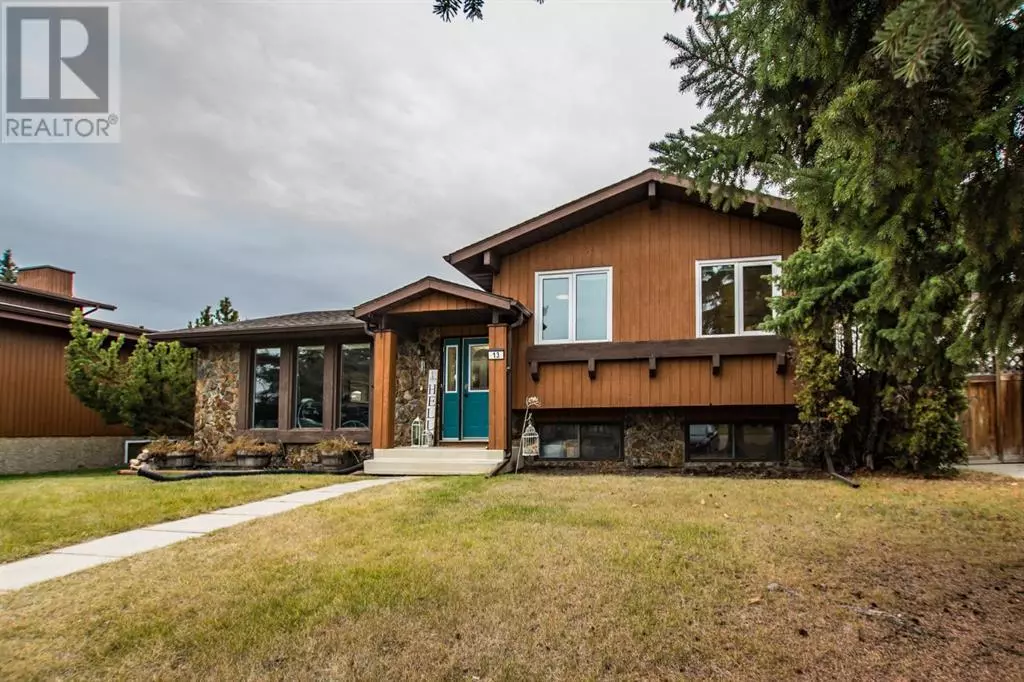
3 Beds
3 Baths
1,287 SqFt
3 Beds
3 Baths
1,287 SqFt
Key Details
Property Type Single Family Home
Sub Type Freehold
Listing Status Active
Purchase Type For Sale
Square Footage 1,287 sqft
Price per Sqft $337
Subdivision Clearview Meadows
MLS® Listing ID A2178745
Style 4 Level
Bedrooms 3
Half Baths 1
Originating Board Central Alberta REALTORS® Association
Year Built 1980
Lot Size 6,340 Sqft
Acres 6340.0
Property Description
Location
Province AB
Rooms
Extra Room 1 Second level 15.08 Ft x 10.75 Ft Primary Bedroom
Extra Room 2 Second level 4.75 Ft x 7.08 Ft 3pc Bathroom
Extra Room 3 Second level 12.42 Ft x 9.00 Ft Bedroom
Extra Room 4 Second level 12.42 Ft x 9.00 Ft Bedroom
Extra Room 5 Second level 8.42 Ft x 4.92 Ft 4pc Bathroom
Extra Room 6 Basement 5.25 Ft x 4.75 Ft 2pc Bathroom
Interior
Heating Forced air,
Cooling Central air conditioning
Flooring Carpeted, Ceramic Tile, Linoleum, Vinyl
Fireplaces Number 1
Exterior
Garage Yes
Garage Spaces 2.0
Garage Description 2
Fence Fence
Waterfront No
View Y/N No
Total Parking Spaces 2
Private Pool No
Building
Architectural Style 4 Level
Others
Ownership Freehold
GET MORE INFORMATION

Real Broker







