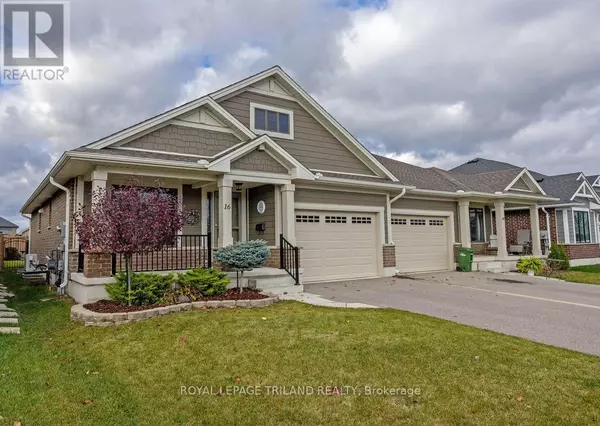
2 Beds
2 Baths
1,099 SqFt
2 Beds
2 Baths
1,099 SqFt
Key Details
Property Type Single Family Home
Sub Type Freehold
Listing Status Active
Purchase Type For Sale
Square Footage 1,099 sqft
Price per Sqft $536
Subdivision Se
MLS® Listing ID X10421682
Style Bungalow
Bedrooms 2
Originating Board London and St. Thomas Association of REALTORS®
Property Description
Location
Province ON
Rooms
Extra Room 1 Ground level 4.267 m X 1.646 m Foyer
Extra Room 2 Ground level 3.302 m X 2.972 m Kitchen
Extra Room 3 Ground level 5.766 m X 3.454 m Great room
Extra Room 4 Ground level 4.572 m X 3.48 m Primary Bedroom
Extra Room 5 Ground level 3.048 m X 2.794 m Bedroom
Extra Room 6 Ground level 1.829 m X 1.829 m Laundry room
Interior
Heating Forced air
Cooling Central air conditioning
Flooring Ceramic, Hardwood
Exterior
Garage Yes
Fence Fenced yard
Community Features School Bus
Waterfront No
View Y/N No
Total Parking Spaces 3
Private Pool No
Building
Story 1
Sewer Sanitary sewer
Architectural Style Bungalow
Others
Ownership Freehold
GET MORE INFORMATION

Real Broker







