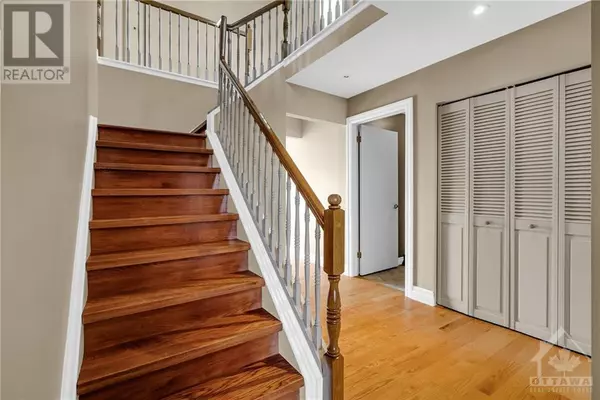
4 Beds
4 Baths
4 Beds
4 Baths
OPEN HOUSE
Sun Nov 24, 1:00pm - 3:00pm
Key Details
Property Type Single Family Home
Sub Type Freehold
Listing Status Active
Purchase Type For Sale
Subdivision Convent Glen
MLS® Listing ID 1417054
Bedrooms 4
Half Baths 1
Originating Board Ottawa Real Estate Board
Year Built 1980
Property Description
Location
Province ON
Rooms
Extra Room 1 Second level 15'1\" x 13'8\" Primary Bedroom
Extra Room 2 Second level 6'11\" x 6'3\" Other
Extra Room 3 Second level 8'2\" x 7'3\" 4pc Ensuite bath
Extra Room 4 Second level 16'4\" x 9'9\" Bedroom
Extra Room 5 Second level 12'1\" x 11'6\" Bedroom
Extra Room 6 Second level 11'5\" x 9'9\" Bedroom
Interior
Heating Forced air
Cooling Central air conditioning
Flooring Mixed Flooring, Hardwood, Ceramic
Fireplaces Number 2
Exterior
Garage Yes
Fence Fenced yard
Community Features Family Oriented
Waterfront No
View Y/N No
Total Parking Spaces 6
Private Pool No
Building
Lot Description Landscaped
Story 2
Sewer Municipal sewage system
Others
Ownership Freehold
GET MORE INFORMATION

Real Broker







