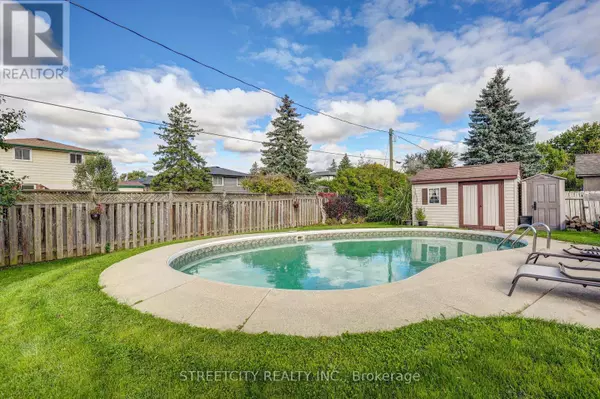
3 Beds
1 Bath
1,099 SqFt
3 Beds
1 Bath
1,099 SqFt
Key Details
Property Type Single Family Home
Sub Type Freehold
Listing Status Active
Purchase Type For Sale
Square Footage 1,099 sqft
Price per Sqft $454
Subdivision Ne
MLS® Listing ID X10422670
Style Bungalow
Bedrooms 3
Originating Board London and St. Thomas Association of REALTORS®
Property Description
Location
Province ON
Rooms
Extra Room 1 Lower level 7.74 m X 3.85 m Family room
Extra Room 2 Lower level 3.1 m X 3.03 m Laundry room
Extra Room 3 Lower level 8.4 m X 4.04 m Workshop
Extra Room 4 Main level 4.56 m X 3.86 m Living room
Extra Room 5 Main level 3.29 m X 3.22 m Dining room
Extra Room 6 Main level 3.59 m X 3.1 m Kitchen
Interior
Heating Forced air
Cooling Central air conditioning
Exterior
Garage No
Fence Fenced yard
Waterfront No
View Y/N No
Total Parking Spaces 4
Private Pool Yes
Building
Story 1
Sewer Sanitary sewer
Architectural Style Bungalow
Others
Ownership Freehold
GET MORE INFORMATION

Real Broker







