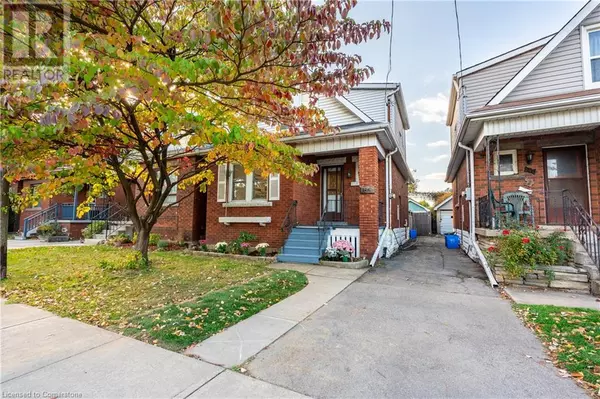
3 Beds
1 Bath
1,162 SqFt
3 Beds
1 Bath
1,162 SqFt
OPEN HOUSE
Sun Nov 24, 2:00pm - 4:00pm
Key Details
Property Type Single Family Home
Sub Type Freehold
Listing Status Active
Purchase Type For Sale
Square Footage 1,162 sqft
Price per Sqft $446
Subdivision 231 - Homeside
MLS® Listing ID 40676782
Bedrooms 3
Originating Board Cornerstone - Hamilton-Burlington
Property Description
Location
Province ON
Rooms
Extra Room 1 Second level 6'9'' x 5'7'' 4pc Bathroom
Extra Room 2 Second level 9'4'' x 8'10'' Bedroom
Extra Room 3 Second level 9'4'' x 8'10'' Bedroom
Extra Room 4 Second level 12'3'' x 9'0'' Primary Bedroom
Extra Room 5 Basement 17'9'' Recreation room
Extra Room 6 Main level 13'3'' x 8'8'' Kitchen
Interior
Heating Forced air,
Cooling Central air conditioning
Exterior
Garage No
Waterfront No
View Y/N No
Total Parking Spaces 1
Private Pool No
Building
Story 1
Sewer Municipal sewage system
Others
Ownership Freehold
GET MORE INFORMATION

Real Broker







