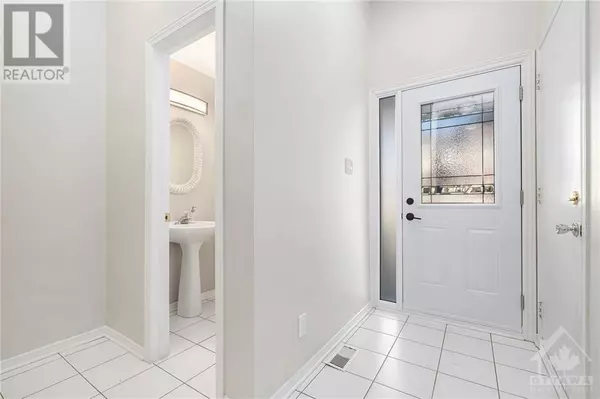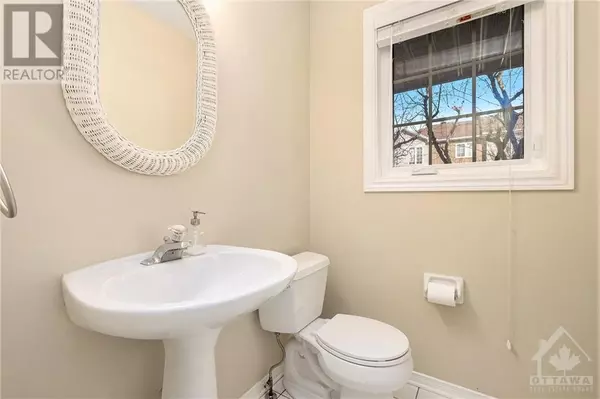
3 Beds
3 Baths
3 Beds
3 Baths
Key Details
Property Type Townhouse
Sub Type Townhouse
Listing Status Active
Purchase Type For Sale
Subdivision Centrepointe
MLS® Listing ID 1420277
Bedrooms 3
Half Baths 1
Condo Fees $433/mo
Originating Board Ottawa Real Estate Board
Year Built 1993
Property Description
Location
Province ON
Rooms
Extra Room 1 Second level 9'4\" x 13'4\" Bedroom
Extra Room 2 Second level 9'3\" x 11'7\" Bedroom
Extra Room 3 Second level 8'11\" x 6'11\" 3pc Bathroom
Extra Room 4 Second level 9'8\" x 15'0\" Primary Bedroom
Extra Room 5 Second level 9'3\" x 5'6\" Other
Extra Room 6 Second level 9'3\" x 10'9\" 4pc Bathroom
Interior
Heating Forced air
Cooling Central air conditioning
Flooring Wall-to-wall carpet, Hardwood, Tile
Fireplaces Number 1
Exterior
Garage Yes
Community Features Family Oriented, Pets Allowed
Waterfront No
View Y/N No
Total Parking Spaces 2
Private Pool No
Building
Lot Description Landscaped
Story 2
Sewer Municipal sewage system
Others
Ownership Condominium/Strata
GET MORE INFORMATION

Real Broker







