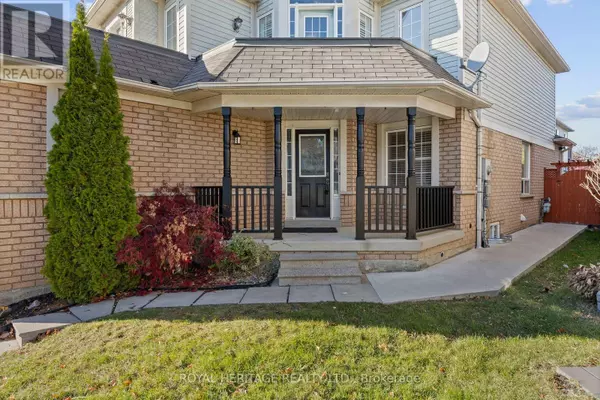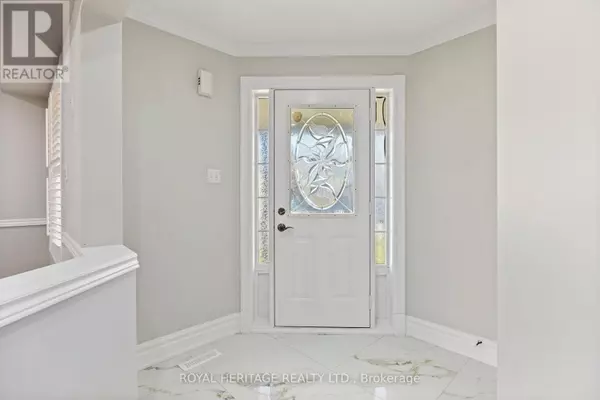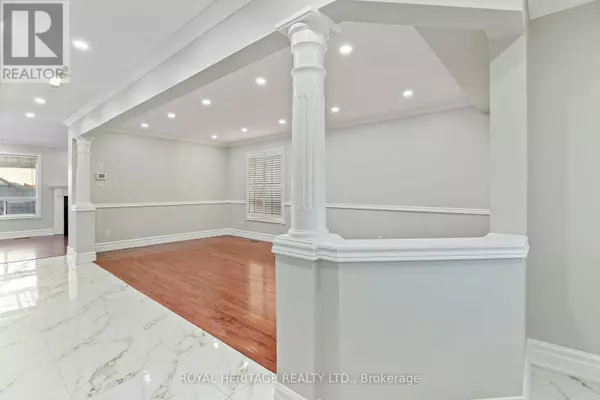
6 Beds
4 Baths
1,999 SqFt
6 Beds
4 Baths
1,999 SqFt
Key Details
Property Type Single Family Home
Sub Type Freehold
Listing Status Active
Purchase Type For Sale
Square Footage 1,999 sqft
Price per Sqft $650
Subdivision Pringle Creek
MLS® Listing ID E10424435
Bedrooms 6
Half Baths 1
Originating Board Toronto Regional Real Estate Board
Property Description
Location
Province ON
Rooms
Extra Room 1 Second level 5.27 m X 3.42 m Primary Bedroom
Extra Room 2 Second level 4.35 m X 3.1 m Bedroom 2
Extra Room 3 Second level 3.15 m X 2.79 m Bedroom 3
Extra Room 4 Second level 3.1 m X 2.71 m Bedroom 4
Extra Room 5 Basement 5.84 m X 4.69 m Kitchen
Extra Room 6 Basement 3.97 m X 2.6 m Bedroom 5
Interior
Heating Forced air
Cooling Central air conditioning
Flooring Hardwood, Laminate, Ceramic
Exterior
Garage Yes
Fence Fenced yard
Waterfront No
View Y/N No
Total Parking Spaces 4
Private Pool No
Building
Story 2
Sewer Sanitary sewer
Others
Ownership Freehold
GET MORE INFORMATION

Real Broker







