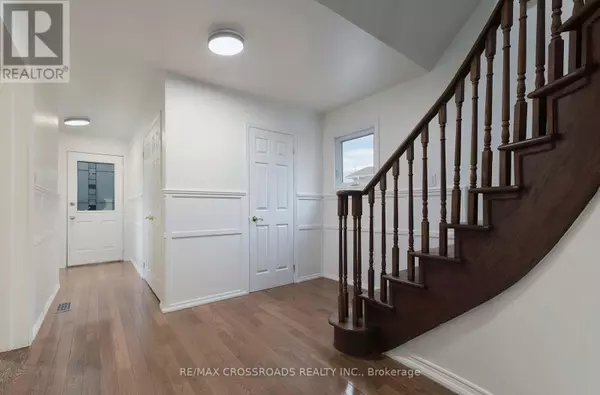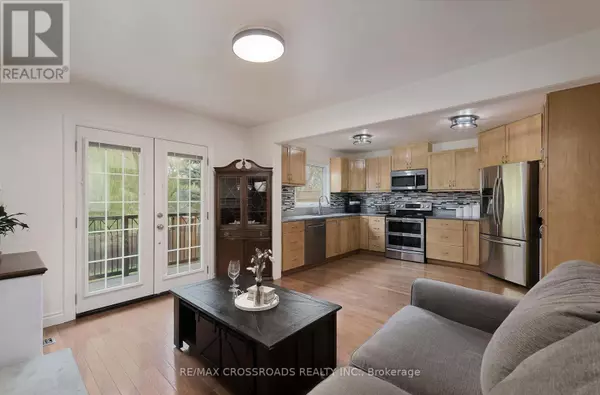
4 Beds
3 Baths
4 Beds
3 Baths
Key Details
Property Type Single Family Home
Sub Type Freehold
Listing Status Active
Purchase Type For Sale
Subdivision Lynde Creek
MLS® Listing ID E10425969
Bedrooms 4
Half Baths 1
Originating Board Toronto Regional Real Estate Board
Property Description
Location
Province ON
Rooms
Extra Room 1 Basement 2.17 m X 2.3 m Office
Extra Room 2 Basement 3.9 m X 2.97 m Bedroom 4
Extra Room 3 Basement 5.5 m X 5.93 m Recreational, Games room
Extra Room 4 Basement 4 m X 3 m Laundry room
Extra Room 5 Main level 3 m X 4 m Kitchen
Extra Room 6 Main level 3.07 m X 3.04 m Living room
Interior
Heating Forced air
Cooling Central air conditioning
Flooring Hardwood, Laminate, Ceramic
Exterior
Garage Yes
Fence Fenced yard
Community Features Community Centre
Waterfront No
View Y/N No
Total Parking Spaces 3
Private Pool No
Building
Story 2
Sewer Sanitary sewer
Others
Ownership Freehold
GET MORE INFORMATION

Real Broker







