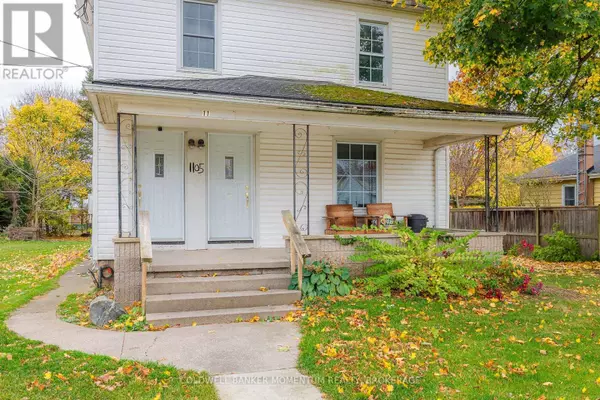REQUEST A TOUR
In-PersonVirtual Tour

$ 699,900
Est. payment | /mo
4 Beds
2 Baths
1,499 SqFt
$ 699,900
Est. payment | /mo
4 Beds
2 Baths
1,499 SqFt
Key Details
Property Type Single Family Home
Listing Status Active
Purchase Type For Sale
Square Footage 1,499 sqft
Price per Sqft $466
MLS® Listing ID X10426282
Bedrooms 4
Originating Board Niagara Association of REALTORS®
Property Description
Welcome to 1105 Haist Street, Pelham! This legal duplex is an investors dream! Pelham is a highly sought after location and this duplex is one of a kind in this neighbourhood. This home is just minutes from great shopping, restaurants, trails and great schools. Located on a large 75 x 160 foot lot, this property offers so many possibilities. With 2 separate units, featuring separate hydro and gas meters, this property would be great as an income property or multi-generational home. Both the main floor and second story units offer 990 square feet of living space including 2 bedrooms, 1 bathroom, living and dining rooms and large kitchens. The second story unit also offers a large deck off of the kitchen and includes an attic for extra storage. The large backyard also has a utility shed in the for garden equipment storage. There is also parking for 6 vehicles. Dont wait to see this property, this unique opportunity to own a duplex in Pelham wont last long! (id:24570)
Location
Province ON
Rooms
Extra Room 1 Second level 1.84 m X 2.06 m Bathroom
Extra Room 2 Second level 3.58 m X 4.2 m Living room
Extra Room 3 Second level 3.43 m X 4.21 m Kitchen
Extra Room 4 Second level 3.72 m X 3.52 m Dining room
Extra Room 5 Second level 3.51 m X 2 m Primary Bedroom
Extra Room 6 Second level 2.46 m X 2.9 m Bedroom
Interior
Heating Forced air
Exterior
Garage No
Waterfront No
View Y/N No
Total Parking Spaces 6
Private Pool No
Building
Story 2
Sewer Sanitary sewer
GET MORE INFORMATION

Gabriela Humeniuk
Real Broker







