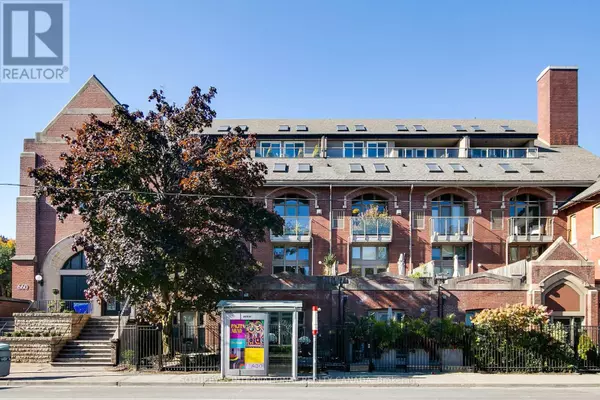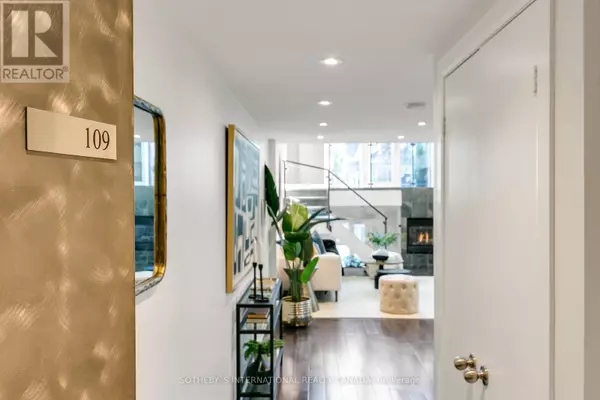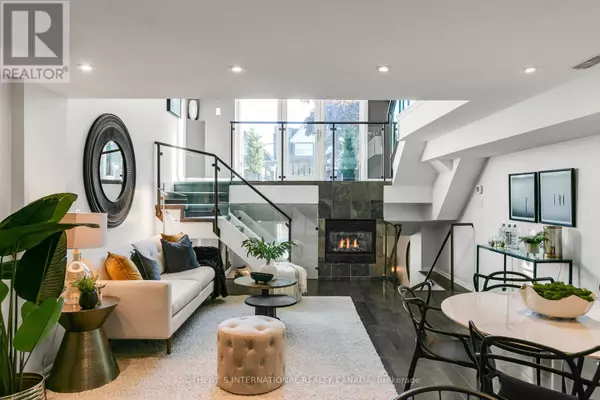
2 Beds
3 Baths
1,799 SqFt
2 Beds
3 Baths
1,799 SqFt
Key Details
Property Type Condo
Sub Type Condominium/Strata
Listing Status Active
Purchase Type For Sale
Square Footage 1,799 sqft
Price per Sqft $722
Subdivision North Riverdale
MLS® Listing ID E10426296
Style Multi-level
Bedrooms 2
Half Baths 1
Condo Fees $1,199/mo
Originating Board Toronto Regional Real Estate Board
Property Description
Location
Province ON
Rooms
Extra Room 1 Second level 3.94 m X 2.97 m Bedroom
Extra Room 2 Basement 4.98 m X 4.55 m Recreational, Games room
Extra Room 3 Main level 2.82 m X 1.14 m Foyer
Extra Room 4 Main level 3.84 m X 2.34 m Kitchen
Extra Room 5 Main level 5.28 m X 4.55 m Dining room
Extra Room 6 Main level 4.55 m X 4.29 m Family room
Interior
Heating Forced air
Cooling Central air conditioning
Flooring Tile, Hardwood, Laminate
Exterior
Garage Yes
Community Features Pet Restrictions, Community Centre
Waterfront No
View Y/N No
Total Parking Spaces 1
Private Pool No
Building
Architectural Style Multi-level
Others
Ownership Condominium/Strata
GET MORE INFORMATION

Real Broker







