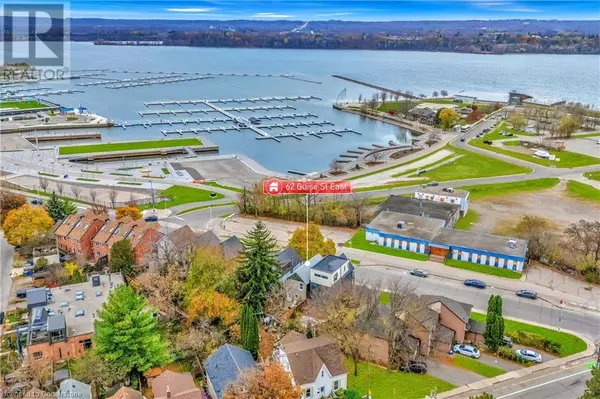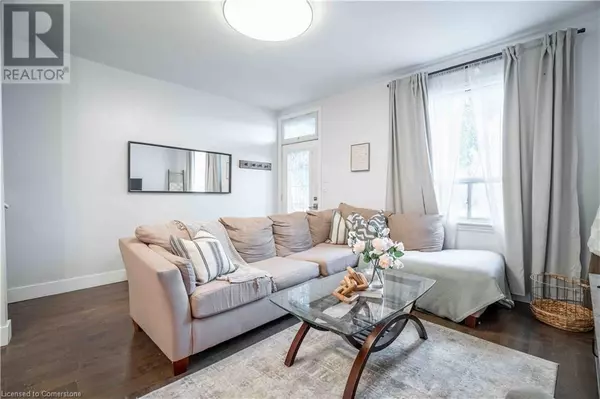
3 Beds
1 Bath
992 SqFt
3 Beds
1 Bath
992 SqFt
OPEN HOUSE
Sat Nov 23, 2:00pm - 4:00pm
Key Details
Property Type Single Family Home
Sub Type Freehold
Listing Status Active
Purchase Type For Sale
Square Footage 992 sqft
Price per Sqft $694
Subdivision 130 - North End East
MLS® Listing ID 40678051
Bedrooms 3
Originating Board Cornerstone - Hamilton-Burlington
Property Description
Location
Province ON
Rooms
Extra Room 1 Second level 7'1'' x 4'8'' 4pc Bathroom
Extra Room 2 Second level 10'1'' x 9'9'' Bedroom
Extra Room 3 Second level 13'1'' x 10'1'' Bedroom
Extra Room 4 Second level 15'3'' x 10'1'' Primary Bedroom
Extra Room 5 Third level 15'3'' x 32'3'' Bonus Room
Extra Room 6 Main level 10'3'' x 15'3'' Kitchen
Interior
Heating Forced air
Cooling Central air conditioning
Exterior
Garage No
Waterfront No
View Y/N No
Private Pool No
Building
Story 2.5
Sewer Municipal sewage system
Others
Ownership Freehold
GET MORE INFORMATION

Real Broker







