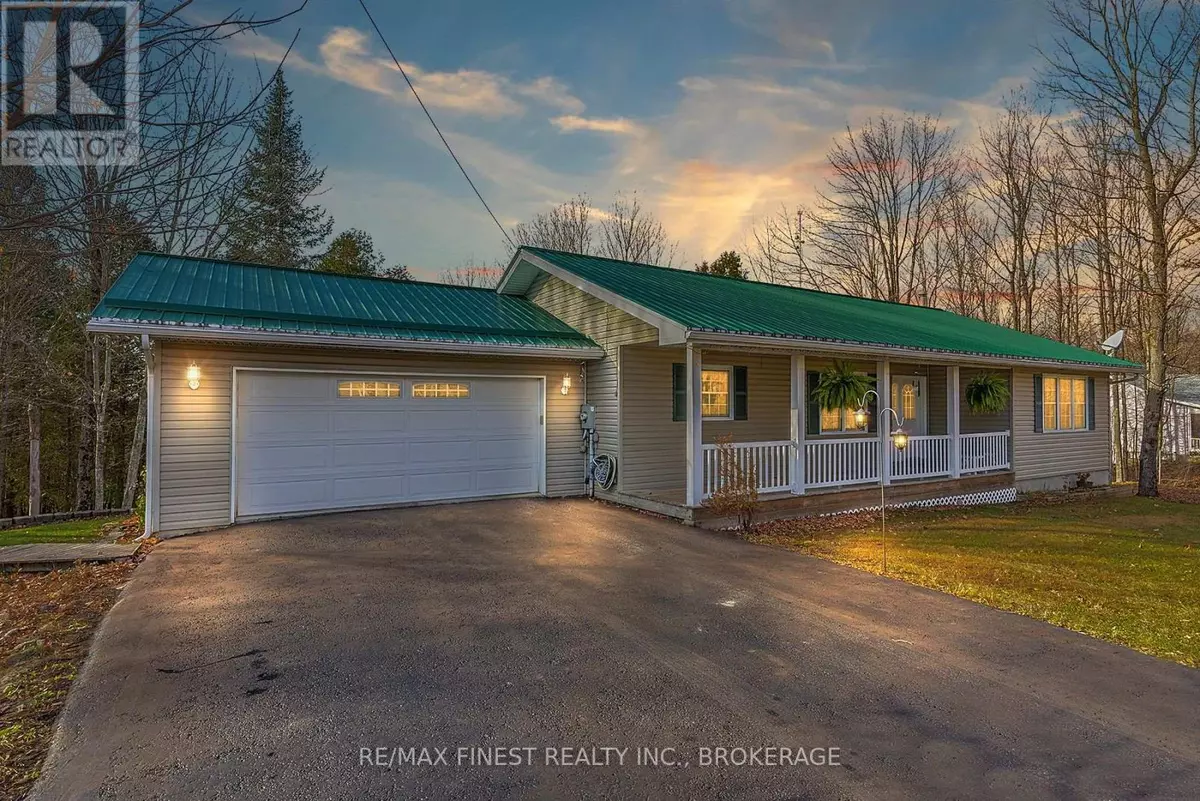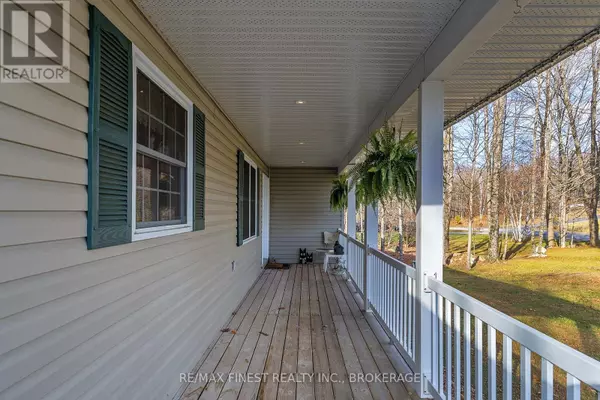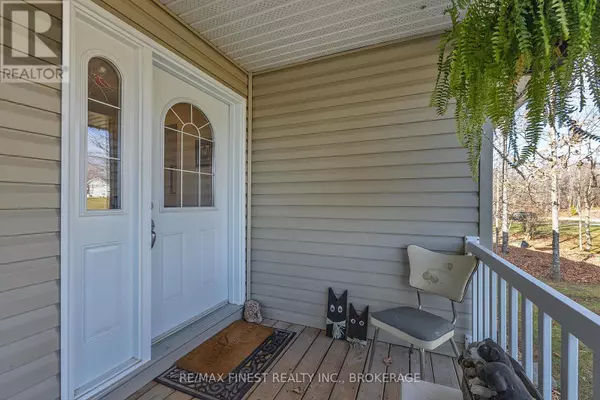
3 Beds
2 Baths
3 Beds
2 Baths
OPEN HOUSE
Sun Nov 24, 1:00pm - 3:00pm
Key Details
Property Type Single Family Home
Sub Type Freehold
Listing Status Active
Purchase Type For Sale
Subdivision Frontenac Centre
MLS® Listing ID X10426828
Style Bungalow
Bedrooms 3
Originating Board Kingston & Area Real Estate Association
Property Description
Location
Province ON
Rooms
Extra Room 1 Basement 2.39 m X 2.55 m Bathroom
Extra Room 2 Basement 14.82 m X 3.81 m Recreational, Games room
Extra Room 3 Basement 4.58 m X 5.84 m Utility room
Extra Room 4 Main level 4.35 m X 3.77 m Kitchen
Extra Room 5 Main level 2.96 m X 3.77 m Dining room
Extra Room 6 Main level 4.82 m X 4.94 m Living room
Interior
Heating Forced air
Cooling Central air conditioning
Exterior
Garage Yes
Waterfront No
View Y/N No
Total Parking Spaces 6
Private Pool No
Building
Story 1
Sewer Septic System
Architectural Style Bungalow
Others
Ownership Freehold
GET MORE INFORMATION

Real Broker







