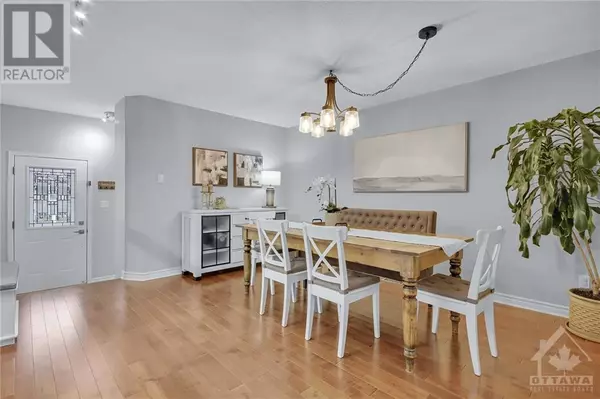
3 Beds
3 Baths
3 Beds
3 Baths
Key Details
Property Type Townhouse
Sub Type Townhouse
Listing Status Active
Purchase Type For Sale
Subdivision Chapman Mills
MLS® Listing ID 1419739
Bedrooms 3
Half Baths 1
Originating Board Ottawa Real Estate Board
Year Built 2005
Property Description
Location
Province ON
Rooms
Extra Room 1 Second level 14'3\" x 12'2\" Primary Bedroom
Extra Room 2 Second level 10'3\" x 8'0\" Sitting room
Extra Room 3 Second level Measurements not available 4pc Ensuite bath
Extra Room 4 Second level 12'0\" x 10'7\" Bedroom
Extra Room 5 Second level 11'6\" x 10’7\" Bedroom
Extra Room 6 Lower level 23'5\" x 12'7\" Family room
Interior
Heating Forced air
Cooling Central air conditioning
Flooring Hardwood, Laminate, Tile
Fireplaces Number 1
Exterior
Garage Yes
Community Features Family Oriented
Waterfront No
View Y/N No
Total Parking Spaces 3
Private Pool No
Building
Lot Description Landscaped
Story 2
Sewer Municipal sewage system
Others
Ownership Freehold
GET MORE INFORMATION

Real Broker







