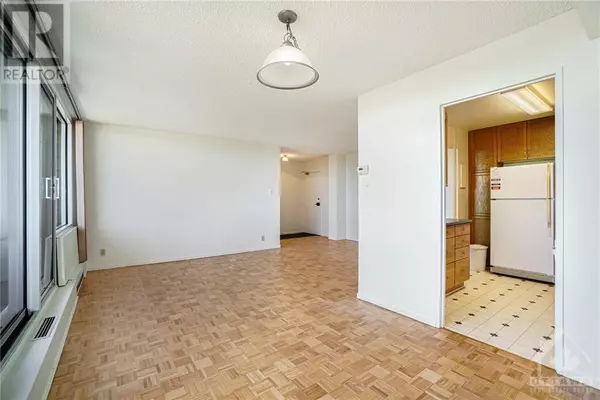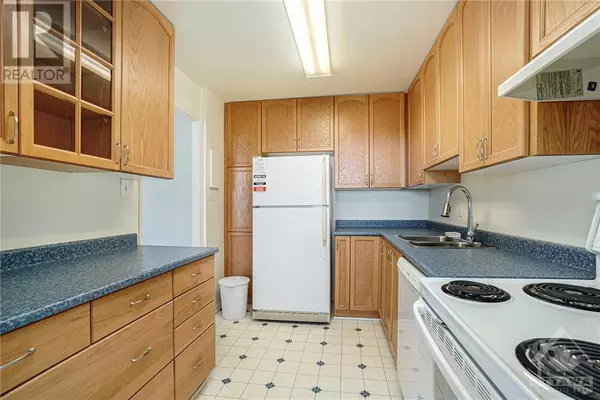
2 Beds
1 Bath
2 Beds
1 Bath
Key Details
Property Type Condo
Sub Type Condominium/Strata
Listing Status Active
Purchase Type For Rent
Subdivision Britannia Beach
MLS® Listing ID 1420552
Bedrooms 2
Originating Board Ottawa Real Estate Board
Year Built 1973
Property Description
Location
Province ON
Rooms
Extra Room 1 Main level 11'1\" x 20'1\" Living room
Extra Room 2 Main level 8'2\" x 9'2\" Eating area
Extra Room 3 Main level 9'6\" x 12'1\" Bedroom
Extra Room 4 Main level 10'9\" x 15'7\" Primary Bedroom
Extra Room 5 Main level 7'10\" x 10'5\" Kitchen
Extra Room 6 Main level Measurements not available 4pc Bathroom
Interior
Heating Forced air
Cooling Central air conditioning
Flooring Hardwood, Tile
Exterior
Garage Yes
Waterfront No
View Y/N No
Total Parking Spaces 1
Private Pool No
Building
Story 1
Sewer Municipal sewage system
Others
Ownership Condominium/Strata
Acceptable Financing Monthly
Listing Terms Monthly
GET MORE INFORMATION

Real Broker







