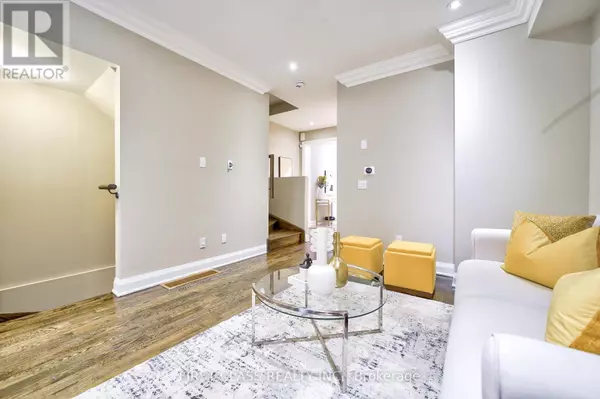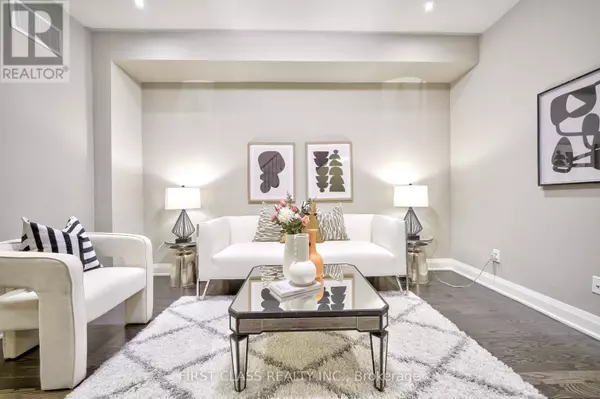
3 Beds
4 Baths
1,999 SqFt
3 Beds
4 Baths
1,999 SqFt
Key Details
Property Type Townhouse
Sub Type Townhouse
Listing Status Active
Purchase Type For Sale
Square Footage 1,999 sqft
Price per Sqft $569
Subdivision Bayview Hill
MLS® Listing ID N10427958
Bedrooms 3
Half Baths 1
Originating Board Toronto Regional Real Estate Board
Property Description
Location
Province ON
Rooms
Extra Room 1 Second level 4.5 m X 3.5 m Primary Bedroom
Extra Room 2 Second level 4.8 m X 3.5 m Bedroom 2
Extra Room 3 Second level 3.1 m X 3.6 m Family room
Extra Room 4 Second level 2.5 m X 2.5 m Laundry room
Extra Room 5 Third level 3.3 m X 4.6 m Bedroom 3
Extra Room 6 Third level 5.5 m X 3.2 m Primary Bedroom
Interior
Heating Forced air
Cooling Central air conditioning
Flooring Hardwood, Ceramic
Exterior
Garage Yes
Waterfront No
View Y/N No
Total Parking Spaces 2
Private Pool No
Building
Story 3
Sewer Sanitary sewer
Others
Ownership Freehold
GET MORE INFORMATION

Real Broker







