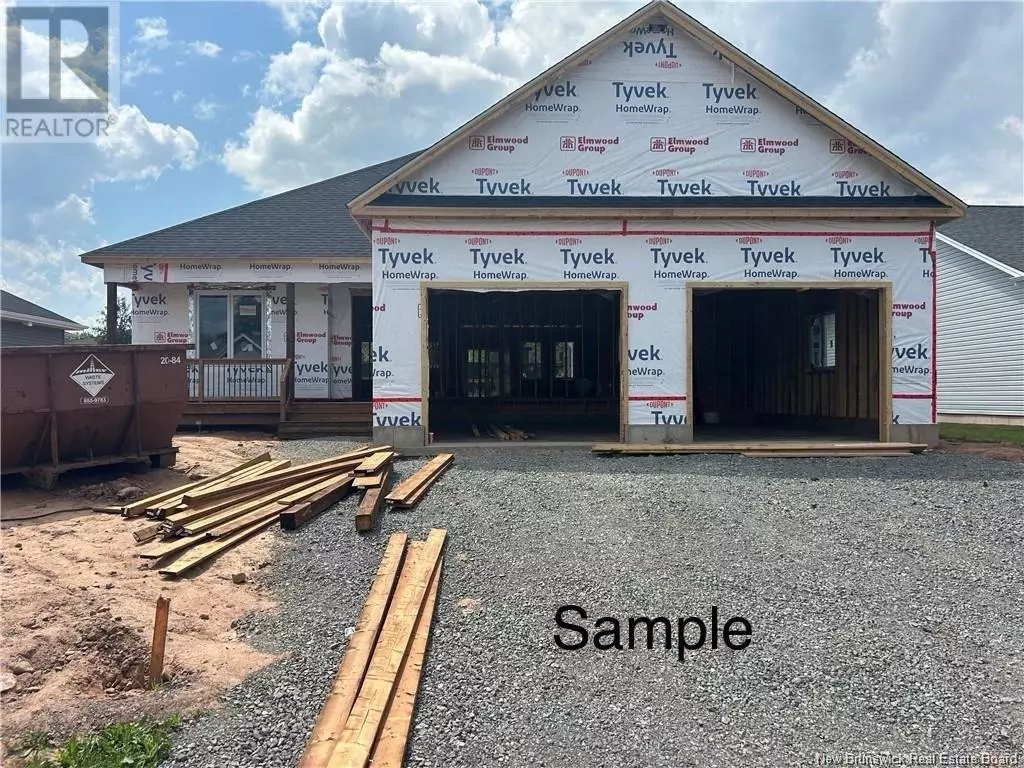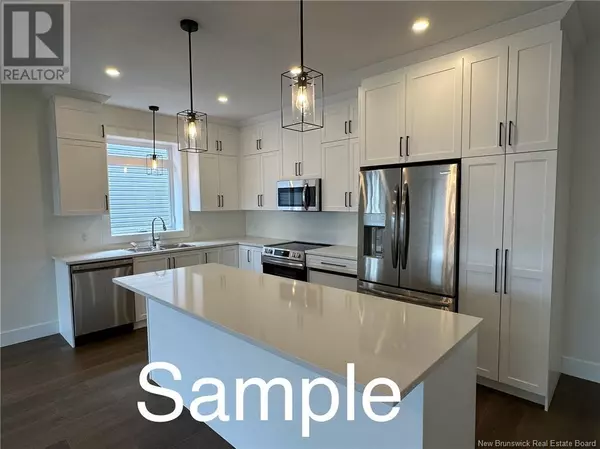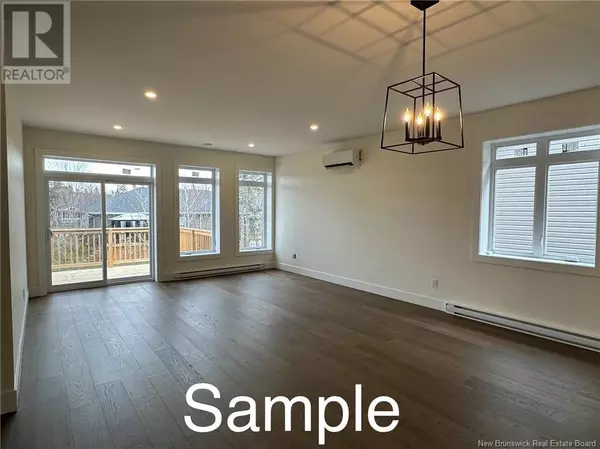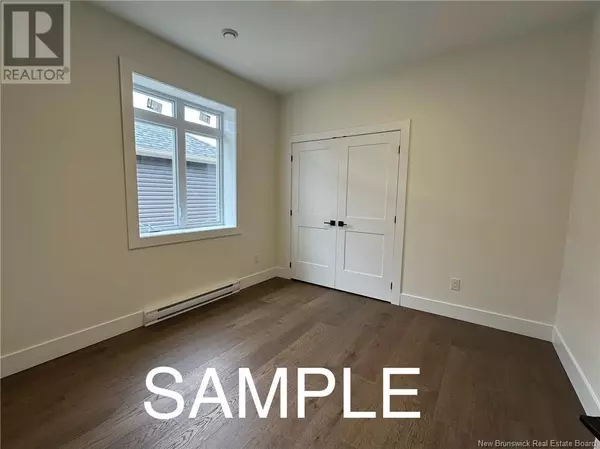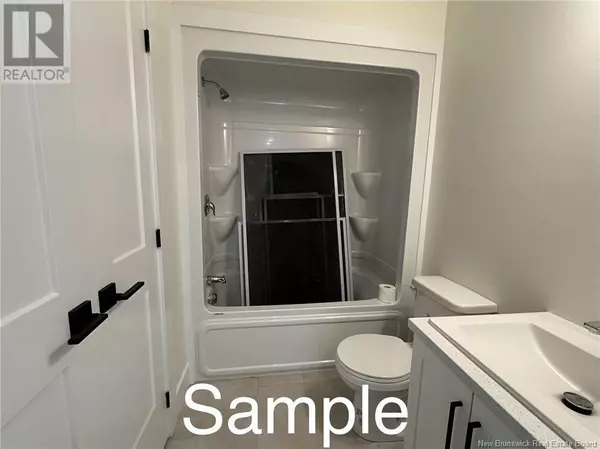
3 Beds
2 Baths
1,700 SqFt
3 Beds
2 Baths
1,700 SqFt
Key Details
Property Type Single Family Home
Sub Type Freehold
Listing Status Active
Purchase Type For Sale
Square Footage 1,700 sqft
Price per Sqft $382
MLS® Listing ID NB109391
Style Bungalow
Bedrooms 3
Originating Board New Brunswick Real Estate Board
Lot Size 8,826 Sqft
Acres 8826.406
Property Description
Location
Province NB
Rooms
Extra Room 1 Main level 7'2'' x 9'1'' 3pc Ensuite bath
Extra Room 2 Main level 14'1'' x 15'2'' Bedroom
Extra Room 3 Main level 16'5'' x 10'5'' Bedroom
Extra Room 4 Main level 19'0'' x 18'10'' Living room
Extra Room 5 Main level 13'0'' x 10'0'' Dining room
Extra Room 6 Main level 13'0'' x 10'0'' Kitchen
Interior
Heating Baseboard heaters, Heat Pump,
Cooling Heat Pump
Flooring Porcelain Tile, Hardwood
Exterior
Garage Yes
Waterfront No
View Y/N No
Private Pool No
Building
Story 1
Sewer Municipal sewage system
Architectural Style Bungalow
Others
Ownership Freehold
GET MORE INFORMATION

Real Broker

