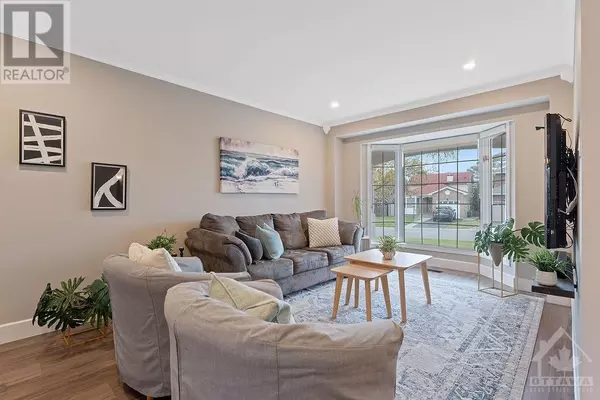
3 Beds
4 Baths
3 Beds
4 Baths
Key Details
Property Type Single Family Home
Sub Type Freehold
Listing Status Active
Purchase Type For Sale
Subdivision Bridlewood
MLS® Listing ID 1420335
Bedrooms 3
Half Baths 2
Originating Board Ottawa Real Estate Board
Year Built 1988
Property Description
Location
Province ON
Rooms
Extra Room 1 Second level 10'3\" x 10'3\" Bedroom
Extra Room 2 Second level 9'0\" x 9'0\" Bedroom
Extra Room 3 Second level 10'9\" x 11'7\" Primary Bedroom
Extra Room 4 Second level Measurements not available Full bathroom
Extra Room 5 Basement Measurements not available 2pc Bathroom
Extra Room 6 Basement 27'6\" x 13'0\" Recreation room
Interior
Heating Forced air
Cooling Central air conditioning
Flooring Mixed Flooring, Wall-to-wall carpet, Laminate
Fireplaces Number 1
Exterior
Garage Yes
Community Features Adult Oriented, Family Oriented
Waterfront No
View Y/N No
Total Parking Spaces 3
Private Pool No
Building
Story 2
Sewer Municipal sewage system
Others
Ownership Freehold
GET MORE INFORMATION

Real Broker







