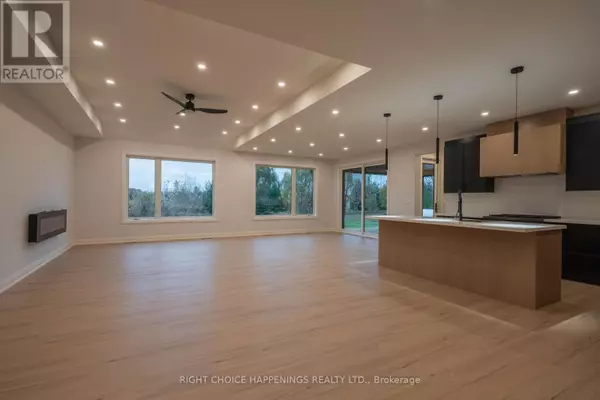
3 Beds
3 Baths
1,999 SqFt
3 Beds
3 Baths
1,999 SqFt
Key Details
Property Type Single Family Home
Sub Type Freehold
Listing Status Active
Purchase Type For Sale
Square Footage 1,999 sqft
Price per Sqft $700
Subdivision 879 - Marshville/Winger
MLS® Listing ID X10429072
Style Bungalow
Bedrooms 3
Half Baths 1
Originating Board Niagara Association of REALTORS®
Property Description
Location
Province ON
Rooms
Extra Room 1 Main level 2.74 m X 2.54 m Foyer
Extra Room 2 Main level 7.06 m X 5.28 m Great room
Extra Room 3 Main level 4.5 m X 3.94 m Kitchen
Extra Room 4 Main level 4.19 m X 3.35 m Dining room
Extra Room 5 Main level 3.71 m X 2.67 m Laundry room
Extra Room 6 Main level 3.23 m X 1.83 m Pantry
Interior
Heating Forced air
Cooling Central air conditioning
Fireplaces Number 1
Exterior
Parking Features Yes
View Y/N No
Total Parking Spaces 14
Private Pool No
Building
Story 1
Sewer Septic System
Architectural Style Bungalow
Others
Ownership Freehold
GET MORE INFORMATION

Real Broker







