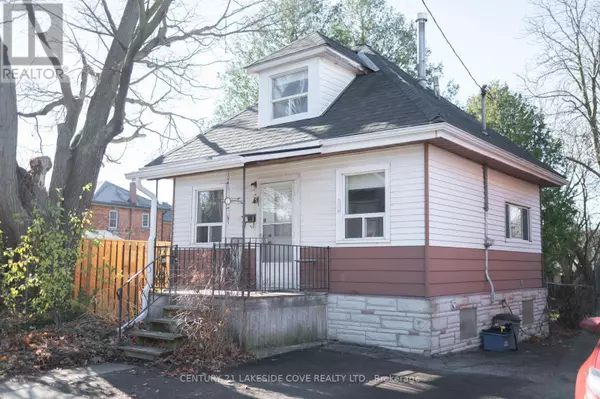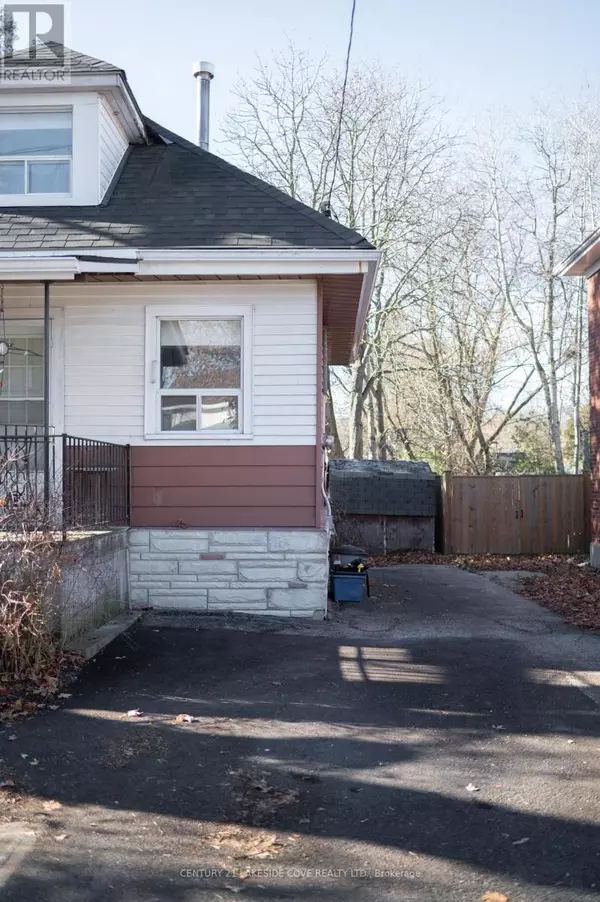REQUEST A TOUR If you would like to see this home without being there in person, select the "Virtual Tour" option and your advisor will contact you to discuss available opportunities.
In-PersonVirtual Tour
$ 380,000
Est. payment | /mo
1 Bed
2 Baths
$ 380,000
Est. payment | /mo
1 Bed
2 Baths
Key Details
Property Type Single Family Home
Sub Type Freehold
Listing Status Active
Purchase Type For Sale
Subdivision Orillia
MLS® Listing ID S10429059
Bedrooms 1
Originating Board Toronto Regional Real Estate Board
Property Sub-Type Freehold
Property Description
Welcome to this cute and cozy home located in Orillia's West Ward neighbourhood. This home has lots of natural light and plenty of potential for any first time buyer, or investment property. The backyard is large, private and fenced in. Ample storage in the dry unfinished basement. Within walking distance to Orillia's downtown, where you will find Shopping, Restaurants and Pubs. Close to the Orillia Hospital, and the Millennium Trail along the shores of Lake Couchiching. **EXTRAS** Roof was replaced 2021, Hot Water Tank Owned (id:24570)
Location
Province ON
Rooms
Extra Room 1 Second level 4.8 m X 2.7 m Bedroom
Extra Room 2 Second level 2.75 m X 2.13 m Den
Extra Room 3 Main level 5.8 m X 3.26 m Kitchen
Extra Room 4 Main level 3.48 m X 2.79 m Living room
Extra Room 5 Main level 2.85 m X 2.81 m Mud room
Interior
Heating Forced air
Flooring Hardwood
Exterior
Parking Features No
View Y/N No
Total Parking Spaces 3
Private Pool No
Building
Story 2
Sewer Sanitary sewer
Others
Ownership Freehold
GET MORE INFORMATION
Gabriela Humeniuk
Real Broker







