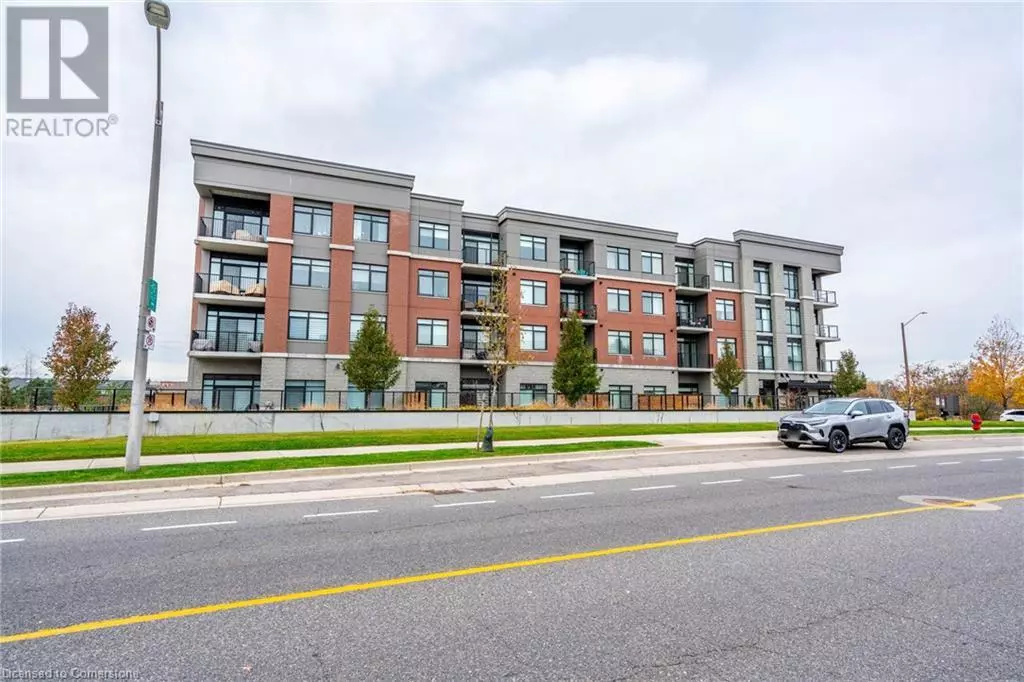
2 Beds
1 Bath
682 SqFt
2 Beds
1 Bath
682 SqFt
Key Details
Property Type Condo
Sub Type Condominium
Listing Status Active
Purchase Type For Rent
Square Footage 682 sqft
Subdivision 150 - Mountview
MLS® Listing ID 40678755
Bedrooms 2
Originating Board Cornerstone - Hamilton-Burlington
Year Built 2020
Property Description
Location
Province ON
Rooms
Extra Room 1 Main level Measurements not available Laundry room
Extra Room 2 Main level Measurements not available 4pc Bathroom
Extra Room 3 Main level 6'3'' x 7'2'' Den
Extra Room 4 Main level 10'0'' x 10'7'' Primary Bedroom
Extra Room 5 Main level 19'6'' x 7'1'' Living room/Dining room
Extra Room 6 Main level 8'7'' x 8'5'' Kitchen
Interior
Heating Forced air,
Cooling Central air conditioning
Exterior
Garage Yes
Community Features Community Centre
Waterfront No
View Y/N No
Total Parking Spaces 1
Private Pool No
Building
Story 1
Sewer Municipal sewage system
Others
Ownership Condominium
Acceptable Financing Monthly
Listing Terms Monthly
GET MORE INFORMATION

Real Broker







