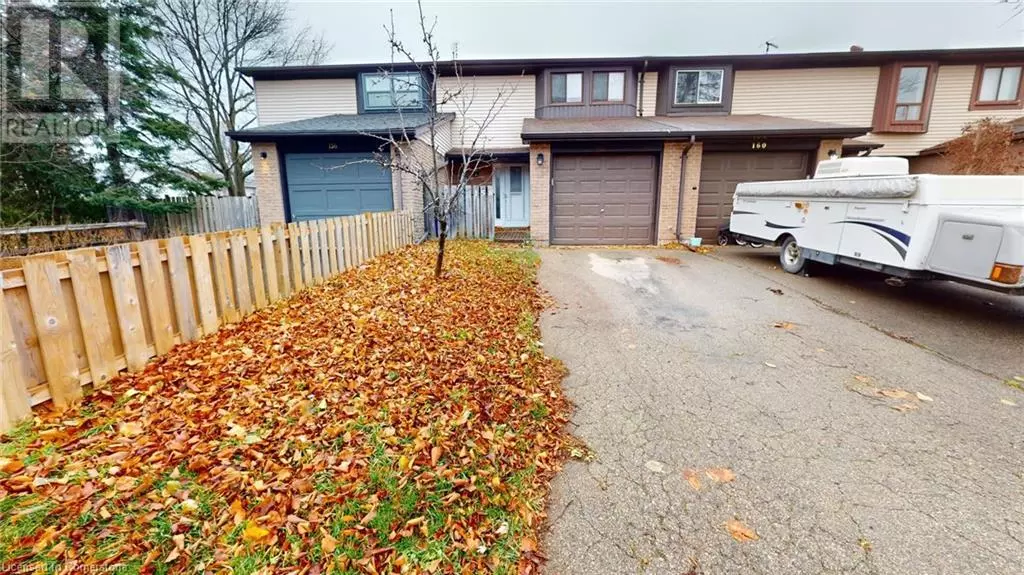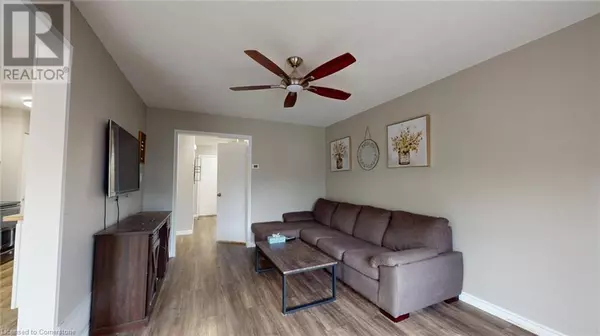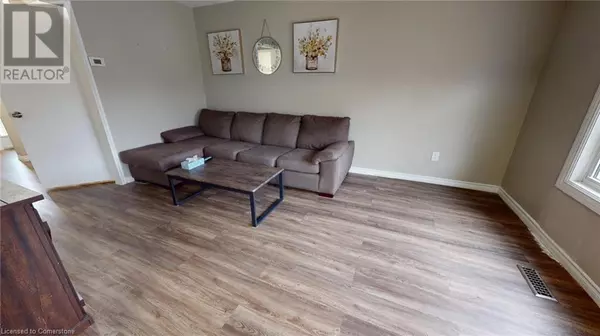
3 Beds
2 Baths
1,608 SqFt
3 Beds
2 Baths
1,608 SqFt
OPEN HOUSE
Sun Nov 24, 12:00pm - 2:00pm
Key Details
Property Type Townhouse
Sub Type Townhouse
Listing Status Active
Purchase Type For Sale
Square Footage 1,608 sqft
Price per Sqft $373
Subdivision Orangeville
MLS® Listing ID 40678926
Style 2 Level
Bedrooms 3
Half Baths 1
Originating Board Cornerstone - Waterloo Region
Property Description
Location
Province ON
Rooms
Extra Room 1 Second level Measurements not available 3pc Bathroom
Extra Room 2 Second level 10'0'' x 9'6'' Bedroom
Extra Room 3 Second level 11'0'' x 8'6'' Bedroom
Extra Room 4 Second level 10'0'' x 15'6'' Primary Bedroom
Extra Room 5 Basement Measurements not available 2pc Bathroom
Extra Room 6 Basement 15'6'' x 10'6'' Recreation room
Interior
Heating Forced air
Cooling Central air conditioning
Exterior
Garage Yes
Waterfront No
View Y/N No
Total Parking Spaces 2
Private Pool No
Building
Story 2
Sewer Municipal sewage system
Architectural Style 2 Level
Others
Ownership Freehold
GET MORE INFORMATION

Real Broker







