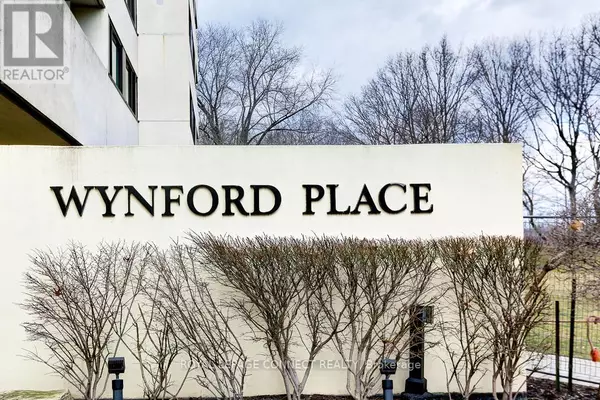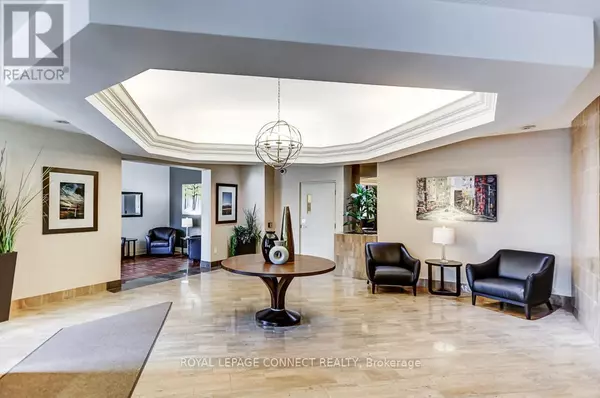
3 Beds
2 Baths
1,399 SqFt
3 Beds
2 Baths
1,399 SqFt
Key Details
Property Type Condo
Sub Type Condominium/Strata
Listing Status Active
Purchase Type For Sale
Square Footage 1,399 sqft
Price per Sqft $543
Subdivision Banbury-Don Mills
MLS® Listing ID C10429830
Bedrooms 3
Condo Fees $1,427/mo
Originating Board Toronto Regional Real Estate Board
Property Description
Location
Province ON
Rooms
Extra Room 1 Flat 4 m X 7.4 m Living room
Extra Room 2 Flat 3.56 m X 2.74 m Dining room
Extra Room 3 Flat 2.44 m X 5.51 m Kitchen
Extra Room 4 Flat 3.45 m X 2.11 m Foyer
Extra Room 5 Flat 4.14 m X 2.92 m Den
Extra Room 6 Flat 7.26 m X 3.4 m Primary Bedroom
Interior
Heating Other
Cooling Central air conditioning
Flooring Laminate
Exterior
Garage Yes
Community Features Pet Restrictions
Waterfront No
View Y/N No
Total Parking Spaces 2
Private Pool No
Others
Ownership Condominium/Strata
GET MORE INFORMATION

Real Broker







