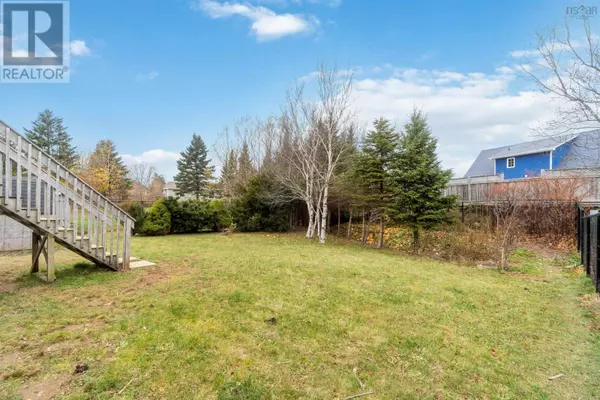
3 Beds
2 Baths
1,383 SqFt
3 Beds
2 Baths
1,383 SqFt
Key Details
Property Type Single Family Home
Sub Type Freehold
Listing Status Active
Purchase Type For Sale
Square Footage 1,383 sqft
Price per Sqft $325
Subdivision Eastern Passage
MLS® Listing ID 202426895
Style Bungalow
Bedrooms 3
Originating Board Nova Scotia Association of REALTORS®
Year Built 2000
Lot Size 8,616 Sqft
Acres 8616.168
Property Description
Location
Province NS
Rooms
Extra Room 1 Lower level 15.8x16.9 Family room
Extra Room 2 Lower level 11.8x12.2 Primary Bedroom
Extra Room 3 Lower level 11.4x11.10 Bedroom
Extra Room 4 Lower level 10.1x11.10 Bedroom
Extra Room 5 Lower level 6.6x4.10 Laundry room
Extra Room 6 Lower level 32 Bath (# pieces 1-6)
Interior
Flooring Ceramic Tile, Laminate, Vinyl
Exterior
Garage No
Community Features School Bus
Waterfront No
View Y/N No
Private Pool No
Building
Lot Description Partially landscaped
Story 1
Sewer Municipal sewage system
Architectural Style Bungalow
Others
Ownership Freehold
GET MORE INFORMATION

Real Broker







