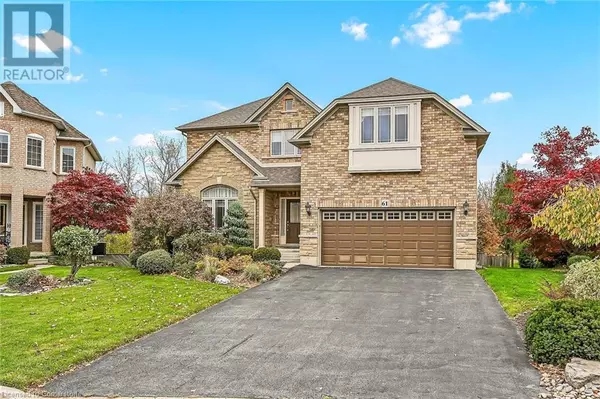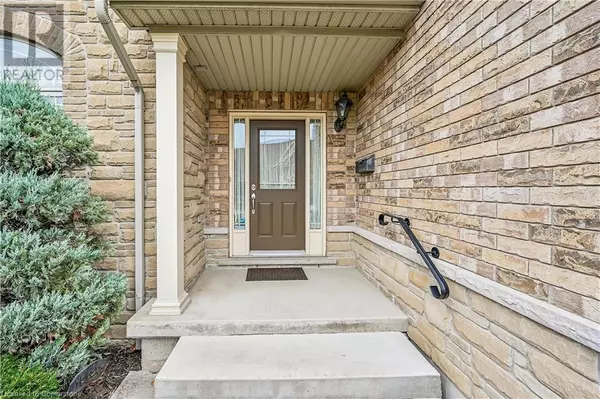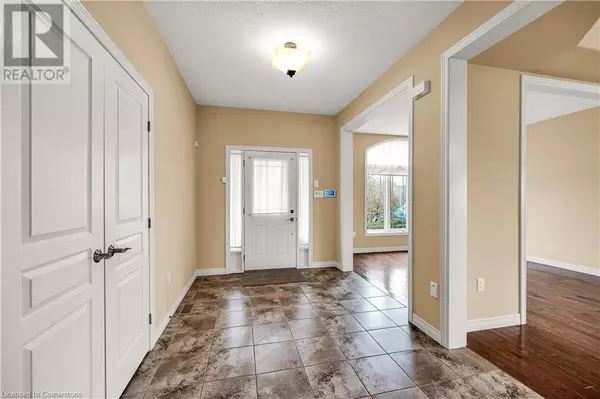
4 Beds
2,947 SqFt
4 Beds
2,947 SqFt
Key Details
Property Type Single Family Home
Sub Type Freehold
Listing Status Active
Purchase Type For Sale
Square Footage 2,947 sqft
Price per Sqft $508
Subdivision 510 - Community Beach/Fifty Point
MLS® Listing ID 40679045
Style 2 Level
Bedrooms 4
Originating Board Cornerstone - Hamilton-Burlington
Property Description
Location
Province ON
Rooms
Extra Room 1 Second level 14'8'' x 14'0'' Bedroom
Extra Room 2 Second level 14'11'' x 10'11'' Bedroom
Extra Room 3 Second level 13'11'' x 12'1'' Bedroom
Extra Room 4 Second level 21'0'' x 11'8'' Primary Bedroom
Extra Room 5 Basement 13'10'' x 13'0'' Dining room
Extra Room 6 Basement 22'10'' x 13'0'' Recreation room
Interior
Heating Forced air,
Cooling Central air conditioning
Exterior
Garage Yes
Waterfront No
View Y/N No
Total Parking Spaces 6
Private Pool No
Building
Lot Description Landscaped
Story 2
Sewer Municipal sewage system
Architectural Style 2 Level
Others
Ownership Freehold
GET MORE INFORMATION

Real Broker







