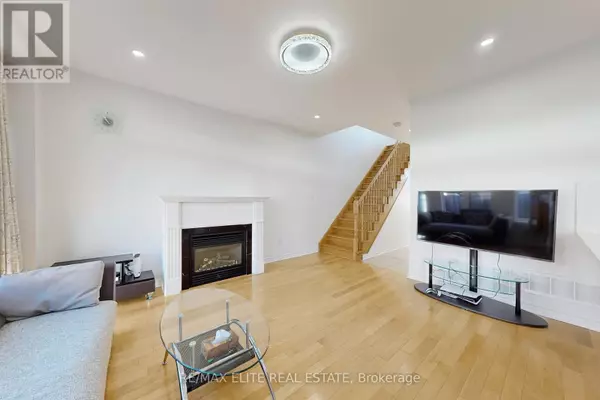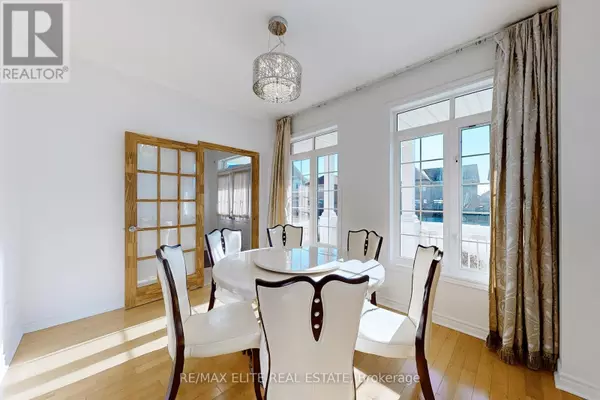
6 Beds
5 Baths
6 Beds
5 Baths
OPEN HOUSE
Sun Nov 24, 2:00pm - 4:00pm
Key Details
Property Type Single Family Home
Sub Type Freehold
Listing Status Active
Purchase Type For Sale
Subdivision Milliken
MLS® Listing ID E10430491
Bedrooms 6
Half Baths 1
Originating Board Toronto Regional Real Estate Board
Property Description
Location
Province ON
Rooms
Extra Room 1 Second level 4.2 m X 4.52 m Primary Bedroom
Extra Room 2 Second level 3.34 m X 4.52 m Bedroom 2
Extra Room 3 Second level 4.08 m X 3.23 m Bedroom 3
Extra Room 4 Second level 3.16 m X 3.58 m Bedroom 4
Extra Room 5 Basement 2.27 m X 3.53 m Bedroom
Extra Room 6 Basement 5.49 m X 2.16 m Living room
Interior
Heating Forced air
Cooling Central air conditioning
Flooring Ceramic, Laminate, Hardwood
Fireplaces Number 1
Exterior
Garage Yes
Fence Fenced yard
Community Features School Bus
Waterfront No
View Y/N Yes
View View
Total Parking Spaces 6
Private Pool No
Building
Story 2
Sewer Sanitary sewer
Others
Ownership Freehold
GET MORE INFORMATION

Real Broker







