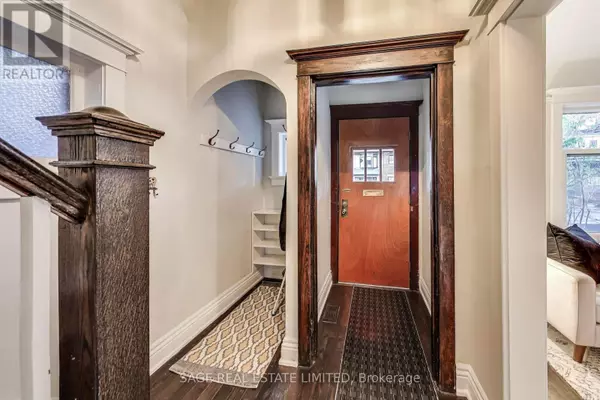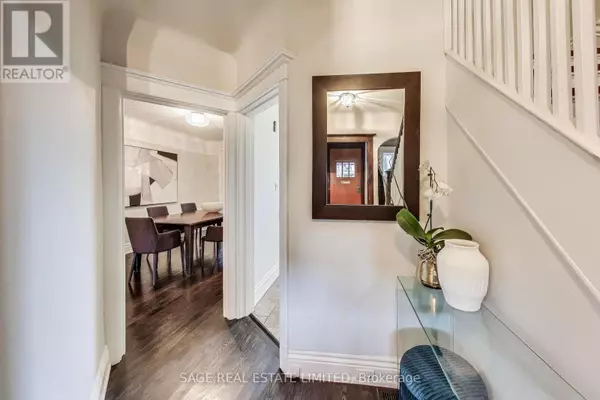
3 Beds
2 Baths
1,499 SqFt
3 Beds
2 Baths
1,499 SqFt
OPEN HOUSE
Sun Nov 24, 2:00pm - 4:00pm
Key Details
Property Type Single Family Home
Sub Type Freehold
Listing Status Active
Purchase Type For Sale
Square Footage 1,499 sqft
Price per Sqft $867
Subdivision North Riverdale
MLS® Listing ID E10430505
Bedrooms 3
Originating Board Toronto Regional Real Estate Board
Property Description
Location
Province ON
Rooms
Extra Room 1 Second level 3 m X 4.6 m Primary Bedroom
Extra Room 2 Second level 3.8 m X 3.2 m Bedroom 2
Extra Room 3 Second level 2.4 m X 4.3 m Bedroom 3
Extra Room 4 Basement 4.2 m X 5.8 m Recreational, Games room
Extra Room 5 Main level 3.5 m X 4 m Living room
Extra Room 6 Main level 3 m X 4.4 m Dining room
Interior
Heating Forced air
Flooring Hardwood, Tile
Fireplaces Number 1
Exterior
Garage No
Fence Fenced yard
Waterfront No
View Y/N No
Private Pool No
Building
Lot Description Landscaped
Story 2
Sewer Sanitary sewer
Others
Ownership Freehold
GET MORE INFORMATION

Real Broker







