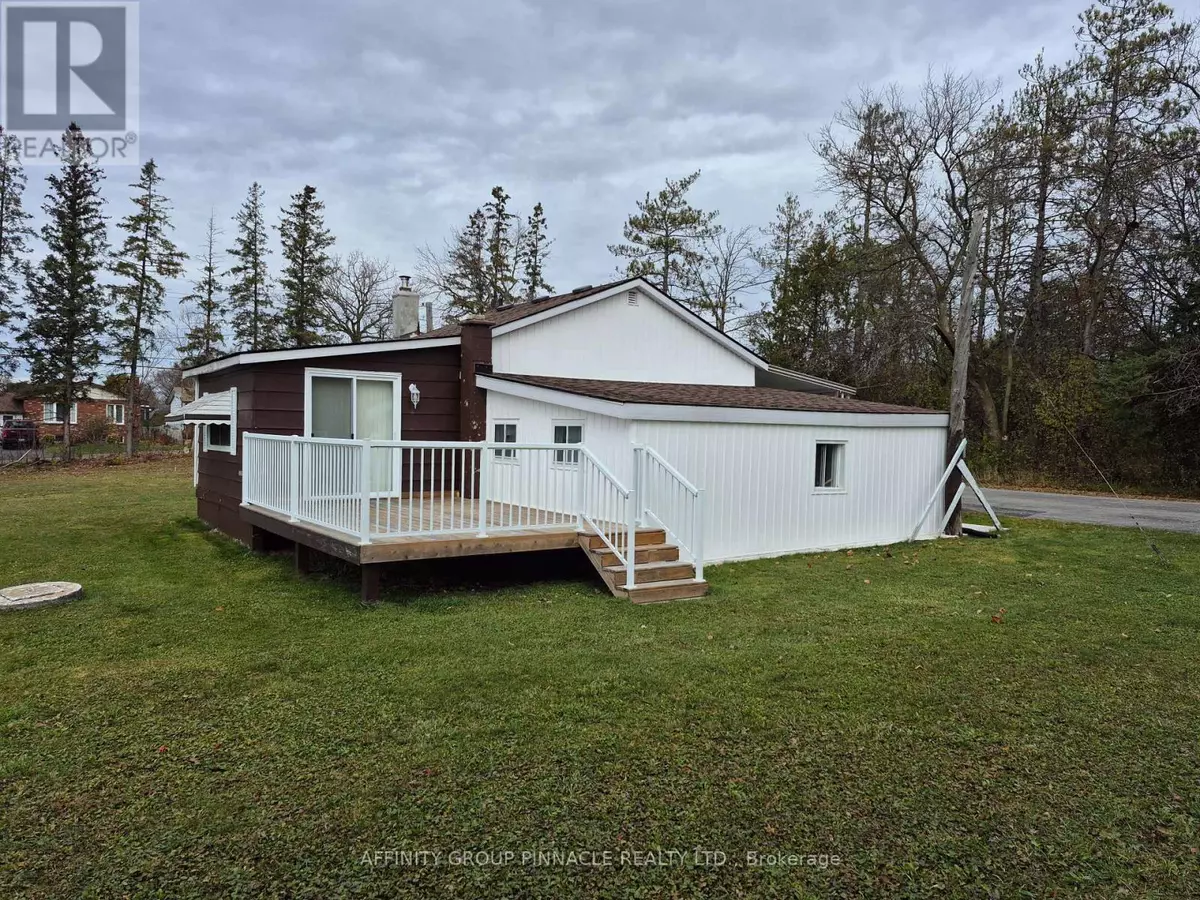REQUEST A TOUR
In-PersonVirtual Tour

$ 779,900
Est. payment | /mo
2 Beds
1 Bath
$ 779,900
Est. payment | /mo
2 Beds
1 Bath
Key Details
Property Type Single Family Home
Sub Type Freehold
Listing Status Active
Purchase Type For Sale
Subdivision Lindsay
MLS® Listing ID X10431266
Style Bungalow
Bedrooms 2
Originating Board Central Lakes Association of REALTORS®
Property Description
Welcome to 55 Parkside Drive in Lindsay. This approximate 1.6 acre in town lot offers fantastic development or investment potential and is surrounded by beautiful homes and just a short walk to the scugog river and trans canada trail system. The home on the property is an adorable doll house consisting of 1+ Bedroom 1 bath, cute kitchen and cozy living room with walk out to the deck over looking the sprawling property. This is truly an amazing opportunity for the savy investor and won't last long. Property to be sold together with Legal Description: PT LT 5 S/S? Durham st E Park Lt 1Pl 10 Pt 1 57R3400 Except Pt 2, 3, 57R4744 Kawartha Lakes (id:24570)
Location
Province ON
Rooms
Extra Room 1 Lower level 4.31 m X 1.877 m Other
Extra Room 2 Main level 3.12 m X 1.76 m Dining room
Extra Room 3 Main level 4.6 m X 3 m Kitchen
Extra Room 4 Main level 3.94 m X 3.48 m Living room
Extra Room 5 Main level 4.01 m X 1.9 m Bedroom
Extra Room 6 Main level 4.17 m X 1.92 m Bedroom 2
Interior
Heating Forced air
Exterior
Garage No
Waterfront No
View Y/N No
Total Parking Spaces 8
Private Pool No
Building
Story 1
Sewer Sanitary sewer
Architectural Style Bungalow
Others
Ownership Freehold
GET MORE INFORMATION

Gabriela Humeniuk
Real Broker







