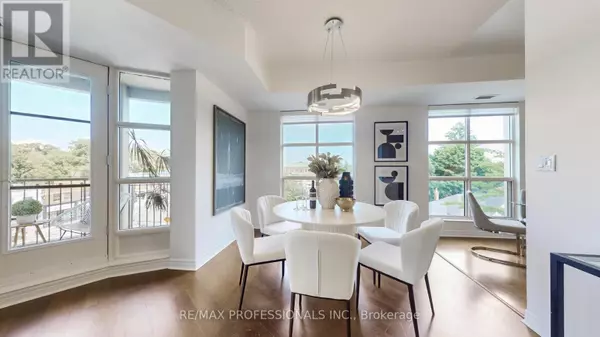
2 Beds
2 Baths
1,199 SqFt
2 Beds
2 Baths
1,199 SqFt
Key Details
Property Type Condo
Sub Type Condominium/Strata
Listing Status Active
Purchase Type For Sale
Square Footage 1,199 sqft
Price per Sqft $833
Subdivision Stonegate-Queensway
MLS® Listing ID W10430761
Bedrooms 2
Condo Fees $1,820/mo
Originating Board Toronto Regional Real Estate Board
Property Description
Location
Province ON
Rooms
Extra Room 1 Main level 7.21 m X 4.93 m Living room
Extra Room 2 Main level 3.07 m X 2.59 m Dining room
Extra Room 3 Main level 5.54 m X 2.49 m Kitchen
Extra Room 4 Main level 7.37 m X 3.4 m Primary Bedroom
Extra Room 5 Main level 3.96 m X 2.72 m Bedroom 2
Extra Room 6 Main level 1.63 m X 1.35 m Laundry room
Interior
Heating Forced air
Cooling Central air conditioning
Flooring Laminate, Tile
Exterior
Garage Yes
Community Features Pet Restrictions
Waterfront No
View Y/N Yes
View City view
Total Parking Spaces 1
Private Pool No
Others
Ownership Condominium/Strata
GET MORE INFORMATION

Real Broker







