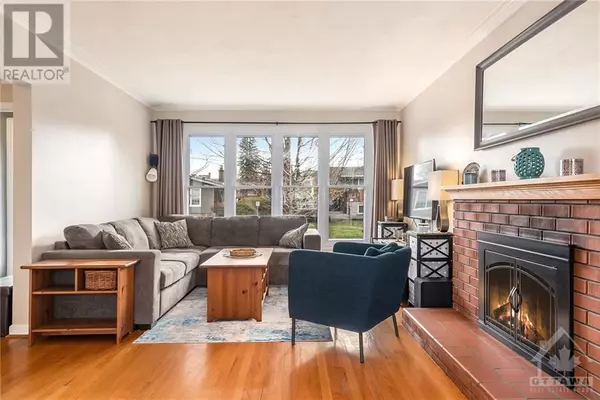
4 Beds
3 Baths
4 Beds
3 Baths
Key Details
Property Type Single Family Home
Sub Type Freehold
Listing Status Active
Purchase Type For Sale
Subdivision Bel Air Heights
MLS® Listing ID 1420800
Bedrooms 4
Half Baths 1
Originating Board Ottawa Real Estate Board
Year Built 1960
Property Description
Location
Province ON
Rooms
Extra Room 1 Second level 12'7\" x 11'2\" Bedroom
Extra Room 2 Second level 9'6\" x 14'9\" Bedroom
Extra Room 3 Second level 13'5\" x 10'11\" Primary Bedroom
Extra Room 4 Second level 7'11\" x 7'11\" 4pc Bathroom
Extra Room 5 Basement 3'10\" x 8'3\" 2pc Bathroom
Extra Room 6 Basement 23'11\" x 18'9\" Recreation room
Interior
Heating Forced air
Cooling Central air conditioning
Flooring Mixed Flooring, Hardwood
Fireplaces Number 1
Exterior
Garage Yes
Fence Fenced yard
Community Features Family Oriented
Waterfront No
View Y/N No
Total Parking Spaces 5
Private Pool Yes
Building
Lot Description Landscaped
Sewer Municipal sewage system
Others
Ownership Freehold
GET MORE INFORMATION

Real Broker







