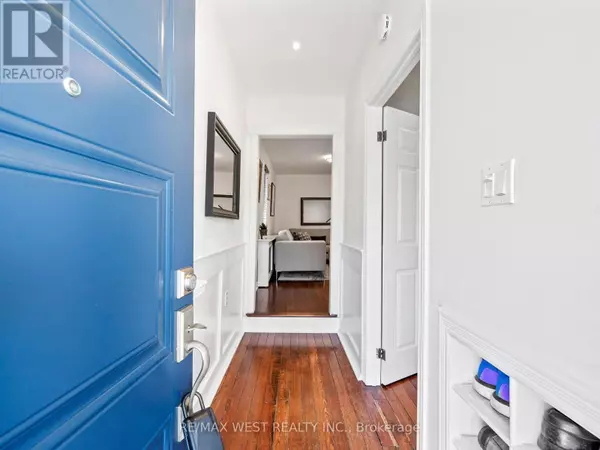
3 Beds
1 Bath
3 Beds
1 Bath
OPEN HOUSE
Sun Nov 24, 2:00pm - 4:00pm
Key Details
Property Type Single Family Home
Sub Type Freehold
Listing Status Active
Purchase Type For Sale
Subdivision Long Branch
MLS® Listing ID W10431100
Bedrooms 3
Originating Board Toronto Regional Real Estate Board
Property Description
Location
Province ON
Rooms
Extra Room 1 Second level 4.67 m X 3.18 m Primary Bedroom
Extra Room 2 Third level 4.67 m X 7.7 m Bedroom 2
Extra Room 3 Basement 3.29 m X 6.28 m Utility room
Extra Room 4 Main level 4.67 m X 4.81 m Living room
Extra Room 5 Main level 4.67 m X 4.53 m Kitchen
Extra Room 6 Main level 3.46 m X 3.18 m Bedroom 3
Interior
Heating Hot water radiator heat
Cooling Wall unit
Flooring Hardwood
Exterior
Garage No
Waterfront No
View Y/N Yes
View Lake view
Total Parking Spaces 1
Private Pool No
Building
Lot Description Landscaped
Story 1.5
Sewer Sanitary sewer
Others
Ownership Freehold
GET MORE INFORMATION

Real Broker







