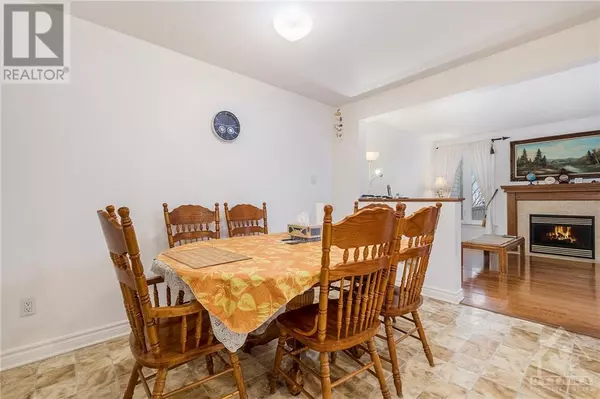
3 Beds
4 Baths
3 Beds
4 Baths
Key Details
Property Type Single Family Home
Sub Type Freehold
Listing Status Active
Purchase Type For Sale
Subdivision Barrhaven East
MLS® Listing ID 1420683
Bedrooms 3
Half Baths 1
Originating Board Ottawa Real Estate Board
Year Built 2004
Property Description
Location
Province ON
Rooms
Extra Room 1 Second level 11'9\" x 15'8\" Bedroom
Extra Room 2 Second level 9'6\" x 10'3\" Bedroom
Extra Room 3 Second level 5'5\" x 8'1\" 3pc Bathroom
Extra Room 4 Second level 8'6\" x 9'1\" 4pc Ensuite bath
Extra Room 5 Second level 17'2\" x 11'7\" Primary Bedroom
Extra Room 6 Lower level 19'1\" x 24'6\" Utility room
Interior
Heating Forced air
Cooling Central air conditioning
Flooring Wall-to-wall carpet, Hardwood
Fireplaces Number 1
Exterior
Garage Yes
Fence Fenced yard
Community Features Family Oriented
Waterfront No
View Y/N No
Total Parking Spaces 2
Private Pool No
Building
Lot Description Landscaped
Story 2
Sewer Municipal sewage system
Others
Ownership Freehold
GET MORE INFORMATION

Real Broker







