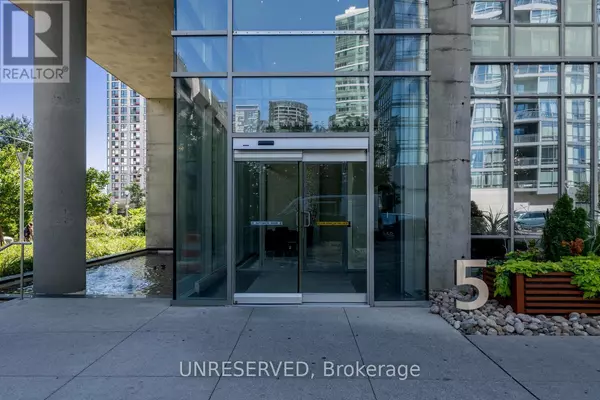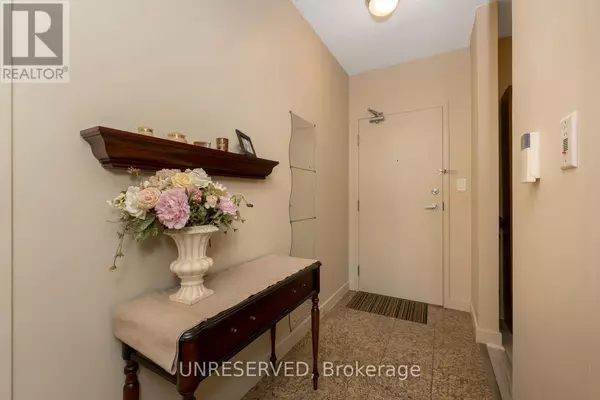
3 Beds
2 Baths
899 SqFt
3 Beds
2 Baths
899 SqFt
Key Details
Property Type Condo
Sub Type Condominium/Strata
Listing Status Active
Purchase Type For Sale
Square Footage 899 sqft
Price per Sqft $1,034
Subdivision Waterfront Communities C1
MLS® Listing ID C10431498
Bedrooms 3
Condo Fees $880/mo
Originating Board Toronto Regional Real Estate Board
Property Description
Location
Province ON
Rooms
Extra Room 1 Main level 2.46 m X 1.52 m Bathroom
Extra Room 2 Main level 2.44 m X 1.52 m Bathroom
Extra Room 3 Main level 3.07 m X 3.58 m Bedroom
Extra Room 4 Main level 2.21 m X 2.26 m Den
Extra Room 5 Main level 3.58 m X 3.3 m Dining room
Extra Room 6 Main level 3.48 m X 2.64 m Kitchen
Interior
Heating Forced air
Cooling Central air conditioning
Exterior
Garage No
Community Features Pet Restrictions
Waterfront No
View Y/N No
Private Pool Yes
Building
Lot Description Landscaped, Lawn sprinkler
Others
Ownership Condominium/Strata
GET MORE INFORMATION

Real Broker







