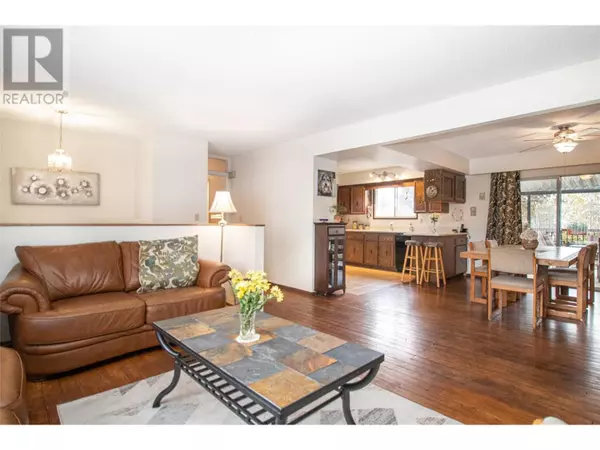
5 Beds
3 Baths
2,490 SqFt
5 Beds
3 Baths
2,490 SqFt
Key Details
Property Type Single Family Home
Sub Type Freehold
Listing Status Active
Purchase Type For Sale
Square Footage 2,490 sqft
Price per Sqft $377
Subdivision Lower Mission
MLS® Listing ID 10328876
Bedrooms 5
Half Baths 1
Originating Board Association of Interior REALTORS®
Year Built 1979
Lot Size 10,018 Sqft
Acres 10018.8
Property Description
Location
Province BC
Zoning Unknown
Rooms
Extra Room 1 Basement 12'0'' x 9'6'' Bedroom
Extra Room 2 Basement Measurements not available Full bathroom
Extra Room 3 Basement 15'4'' x 14'0'' Recreation room
Extra Room 4 Basement 12'3'' x 10'0'' Bedroom
Extra Room 5 Basement 14'2'' x 7'2'' Kitchen
Extra Room 6 Main level Measurements not available Partial ensuite bathroom
Interior
Heating Forced air, See remarks
Cooling Central air conditioning
Fireplaces Type Unknown
Exterior
Garage Yes
Garage Spaces 1.0
Garage Description 1
View Y/N No
Roof Type Unknown
Total Parking Spaces 8
Private Pool No
Building
Story 2
Sewer Municipal sewage system
Others
Ownership Freehold
GET MORE INFORMATION

Real Broker







