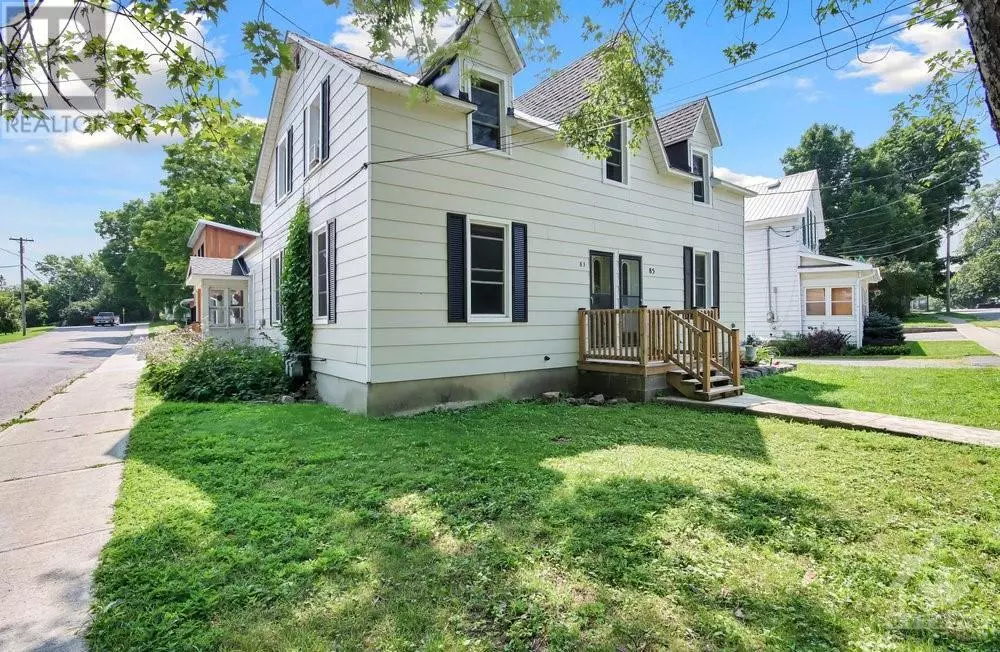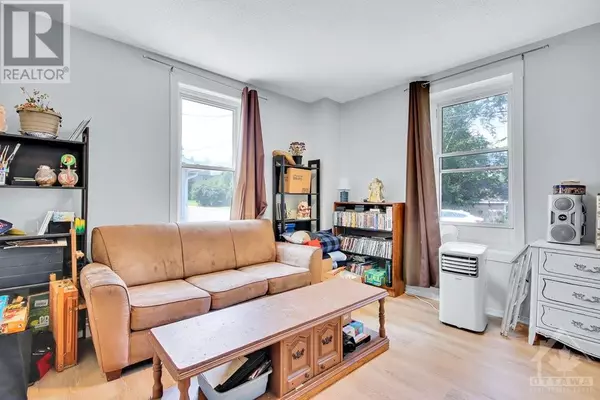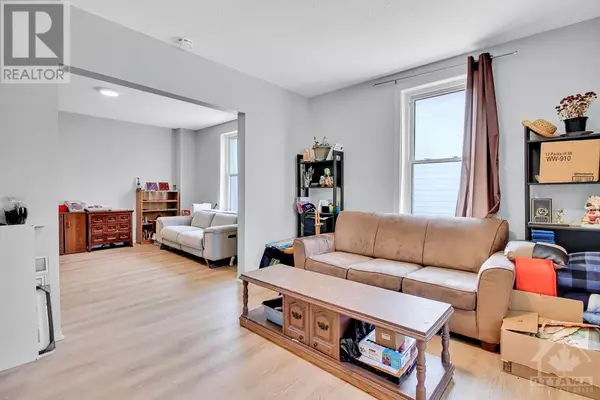
5 Beds
4 Baths
5 Beds
4 Baths
Key Details
Property Type Single Family Home
Sub Type Freehold
Listing Status Active
Purchase Type For Sale
Subdivision Almonte
MLS® Listing ID 1420880
Bedrooms 5
Half Baths 2
Originating Board Ottawa Real Estate Board
Year Built 1890
Property Description
Location
Province ON
Rooms
Extra Room 1 Second level 11'3\" x 11'0\" Primary Bedroom
Extra Room 2 Second level 11'1\" x 8'9\" Bedroom
Extra Room 3 Second level 12'4\" x 4'11\" Bedroom
Extra Room 4 Second level Measurements not available 4pc Bathroom
Extra Room 5 Second level 11'6\" x 10'6\" Primary Bedroom
Extra Room 6 Second level 13'5\" x 11'6\" Bedroom
Interior
Heating Forced air
Cooling None
Flooring Wall-to-wall carpet, Laminate
Exterior
Garage No
Waterfront No
View Y/N No
Total Parking Spaces 4
Private Pool No
Building
Sewer Municipal sewage system
Others
Ownership Freehold
GET MORE INFORMATION

Real Broker







