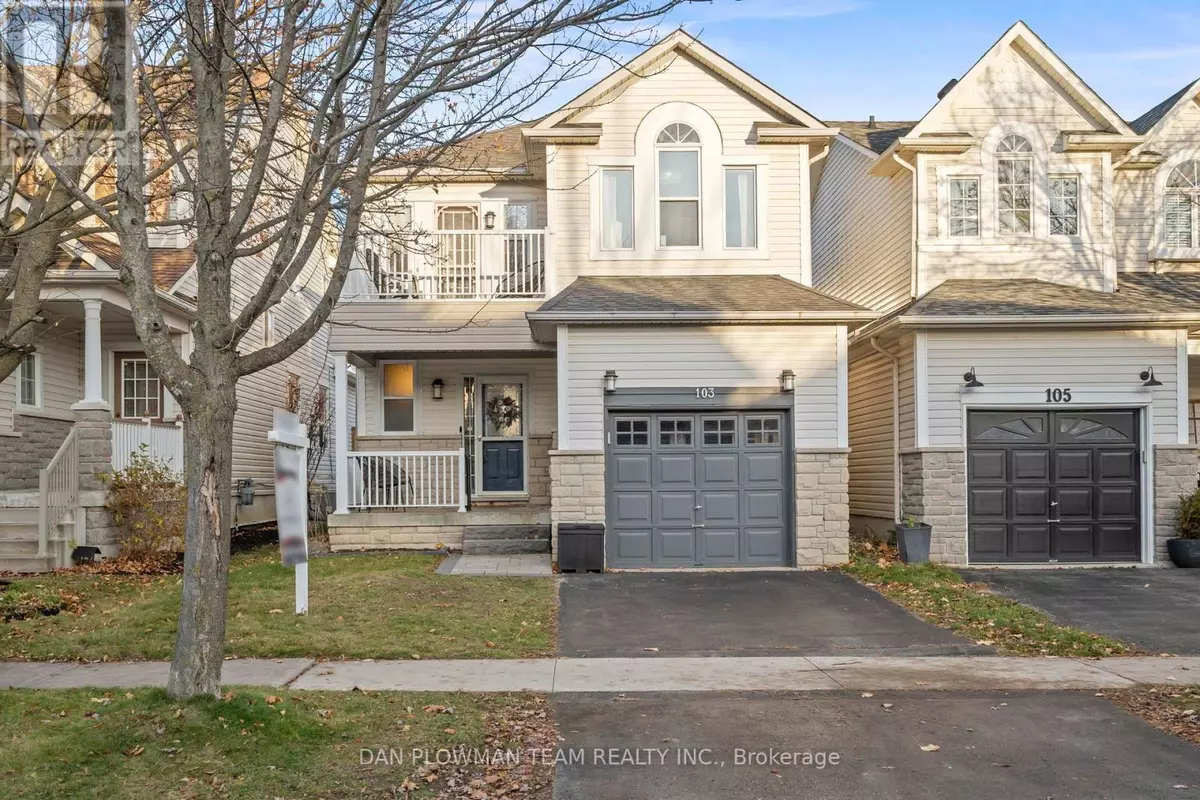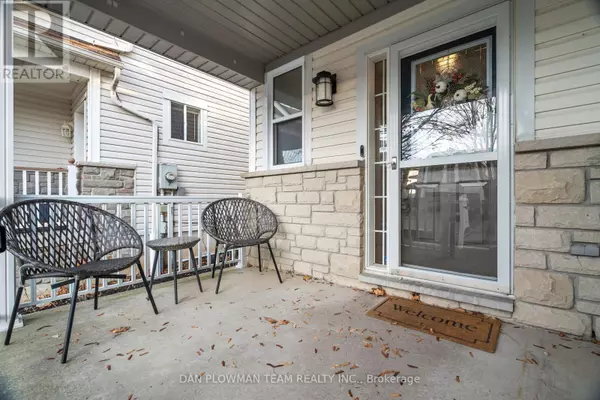
3 Beds
3 Baths
3 Beds
3 Baths
OPEN HOUSE
Sun Nov 24, 2:00pm - 4:00pm
Key Details
Property Type Single Family Home
Sub Type Freehold
Listing Status Active
Purchase Type For Sale
Subdivision Brooklin
MLS® Listing ID E10432328
Bedrooms 3
Half Baths 1
Originating Board Toronto Regional Real Estate Board
Property Description
Location
Province ON
Rooms
Extra Room 1 Second level 3.54 m X 4.31 m Primary Bedroom
Extra Room 2 Second level 3.57 m X 3.2 m Bedroom 2
Extra Room 3 Second level 3.02 m X 3.42 m Bedroom 3
Extra Room 4 Second level 3.38 m X 1.17 m Study
Extra Room 5 Basement 4.71 m X 3.25 m Recreational, Games room
Extra Room 6 Main level 6.04 m X 3.35 m Living room
Interior
Heating Forced air
Cooling Central air conditioning
Flooring Hardwood, Laminate
Exterior
Garage Yes
Waterfront No
View Y/N No
Total Parking Spaces 3
Private Pool Yes
Building
Story 2
Sewer Sanitary sewer
Others
Ownership Freehold
GET MORE INFORMATION

Real Broker







