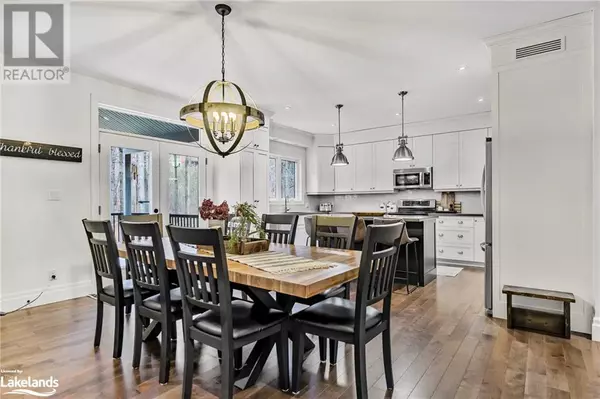
5 Beds
4 Baths
3,701 SqFt
5 Beds
4 Baths
3,701 SqFt
Key Details
Property Type Single Family Home
Sub Type Freehold
Listing Status Active
Purchase Type For Sale
Square Footage 3,701 sqft
Price per Sqft $648
Subdivision Cl11 - Rural Clearview
MLS® Listing ID 40679451
Style Bungalow
Bedrooms 5
Half Baths 1
Originating Board OnePoint - The Lakelands
Year Built 2013
Lot Size 2.490 Acres
Acres 108464.4
Property Description
Location
Province ON
Rooms
Extra Room 1 Lower level 26'8'' x 27'9'' Storage
Extra Room 2 Lower level 9'9'' x 7'11'' Mud room
Extra Room 3 Lower level 9'10'' x 7'0'' Cold room
Extra Room 4 Lower level 11'2'' x 7'11'' Storage
Extra Room 5 Lower level 11'4'' x 12'10'' Utility room
Extra Room 6 Lower level 8'11'' x 9'3'' 3pc Bathroom
Interior
Heating Forced air,
Cooling Central air conditioning
Fireplaces Number 2
Exterior
Garage Yes
Fence Partially fenced
Community Features Quiet Area, School Bus
Waterfront No
View Y/N No
Total Parking Spaces 13
Private Pool No
Building
Story 1
Sewer Septic System
Architectural Style Bungalow
Others
Ownership Freehold
GET MORE INFORMATION

Real Broker







