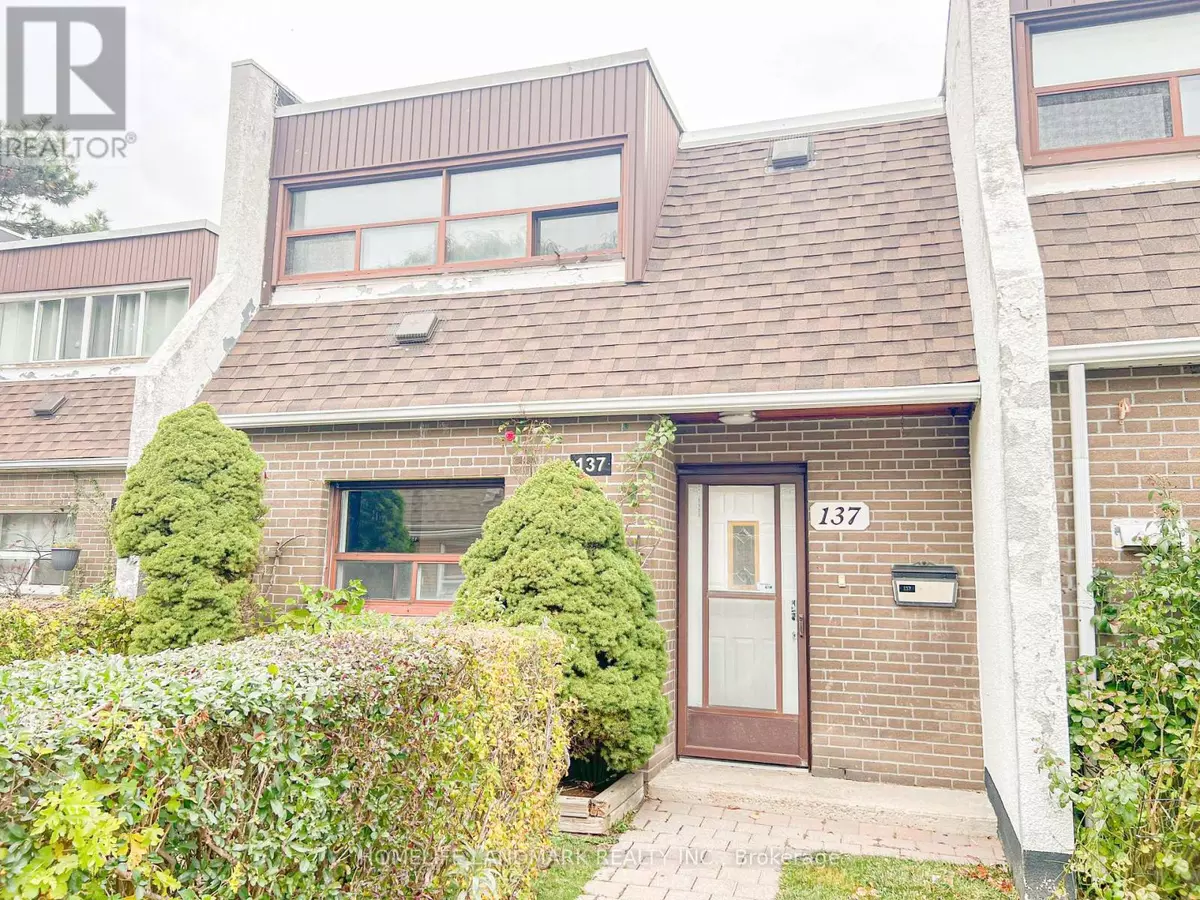
3 Beds
2 Baths
1,199 SqFt
3 Beds
2 Baths
1,199 SqFt
OPEN HOUSE
Sun Dec 01, 2:00pm - 4:00pm
Key Details
Property Type Townhouse
Sub Type Townhouse
Listing Status Active
Purchase Type For Sale
Square Footage 1,199 sqft
Price per Sqft $583
Subdivision Glenfield-Jane Heights
MLS® Listing ID W10433017
Bedrooms 3
Half Baths 1
Condo Fees $496/mo
Originating Board Toronto Regional Real Estate Board
Property Description
Location
Province ON
Rooms
Extra Room 1 Second level 2.95 m X 3.99 m Primary Bedroom
Extra Room 2 Second level 2.74 m X 3.01 m Bedroom 2
Extra Room 3 Second level 2.95 m X 3.35 m Bedroom 3
Extra Room 4 Main level 3.35 m X 5.35 m Living room
Extra Room 5 Main level 2.95 m X 3.35 m Dining room
Extra Room 6 Main level 2.31 m X 4.38 m Kitchen
Interior
Heating Forced air
Cooling Wall unit
Flooring Vinyl, Porcelain Tile
Exterior
Garage Yes
Community Features Pets not Allowed, Community Centre
Waterfront No
View Y/N No
Total Parking Spaces 1
Private Pool No
Building
Story 2
Others
Ownership Condominium/Strata
GET MORE INFORMATION

Real Broker







