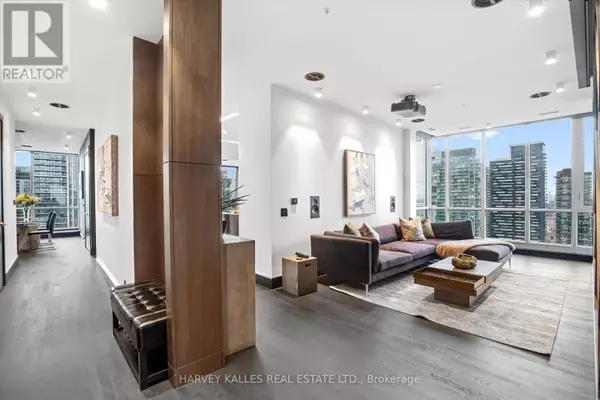
4 Beds
3 Baths
3,249 SqFt
4 Beds
3 Baths
3,249 SqFt
Key Details
Property Type Condo
Sub Type Condominium/Strata
Listing Status Active
Purchase Type For Sale
Square Footage 3,249 sqft
Price per Sqft $1,289
Subdivision Waterfront Communities C1
MLS® Listing ID C10433594
Bedrooms 4
Half Baths 1
Condo Fees $2,999/mo
Originating Board Toronto Regional Real Estate Board
Property Description
Location
Province ON
Rooms
Extra Room 1 Flat 5.33 m X 6.97 m Living room
Extra Room 2 Flat 3.48 m X 5.59 m Kitchen
Extra Room 3 Flat 4.73 m X 2.51 m Dining room
Extra Room 4 Flat 3.29 m X 8.4 m Family room
Extra Room 5 Flat 1.99 m X 2.17 m Foyer
Extra Room 6 Flat 6.18 m X 9.84 m Primary Bedroom
Interior
Heating Heat Pump
Cooling Central air conditioning
Fireplaces Number 1
Exterior
Garage Yes
Community Features Pet Restrictions
Waterfront No
View Y/N Yes
View City view
Total Parking Spaces 2
Private Pool No
Others
Ownership Condominium/Strata
GET MORE INFORMATION

Real Broker







