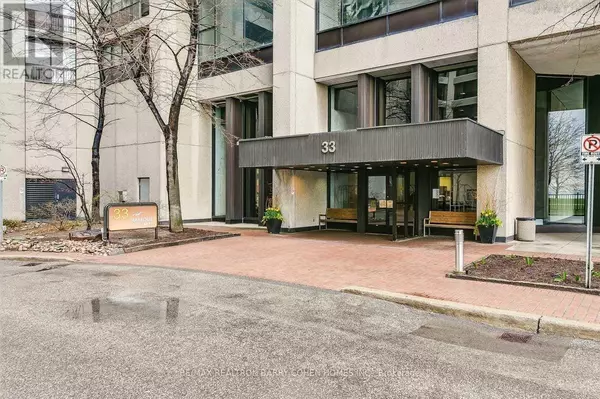
2 Beds
2 Baths
1,199 SqFt
2 Beds
2 Baths
1,199 SqFt
Key Details
Property Type Condo
Sub Type Condominium/Strata
Listing Status Active
Purchase Type For Sale
Square Footage 1,199 sqft
Price per Sqft $1,125
Subdivision Waterfront Communities C1
MLS® Listing ID C10433859
Bedrooms 2
Condo Fees $1,401/mo
Originating Board Toronto Regional Real Estate Board
Property Description
Location
Province ON
Rooms
Extra Room 1 Second level 4.7 m X 2.93 m Primary Bedroom
Extra Room 2 Second level 5.01 m X 3.63 m Bedroom 2
Extra Room 3 Main level 6.07 m X 3.65 m Living room
Extra Room 4 Main level 3.03 m X 2.9 m Dining room
Extra Room 5 Main level 3.29 m X 2.92 m Kitchen
Interior
Heating Other
Cooling Central air conditioning
Flooring Wood
Exterior
Garage Yes
Community Features Pets not Allowed
Waterfront Yes
View Y/N No
Total Parking Spaces 1
Private Pool Yes
Building
Story 2
Others
Ownership Condominium/Strata
GET MORE INFORMATION

Real Broker







