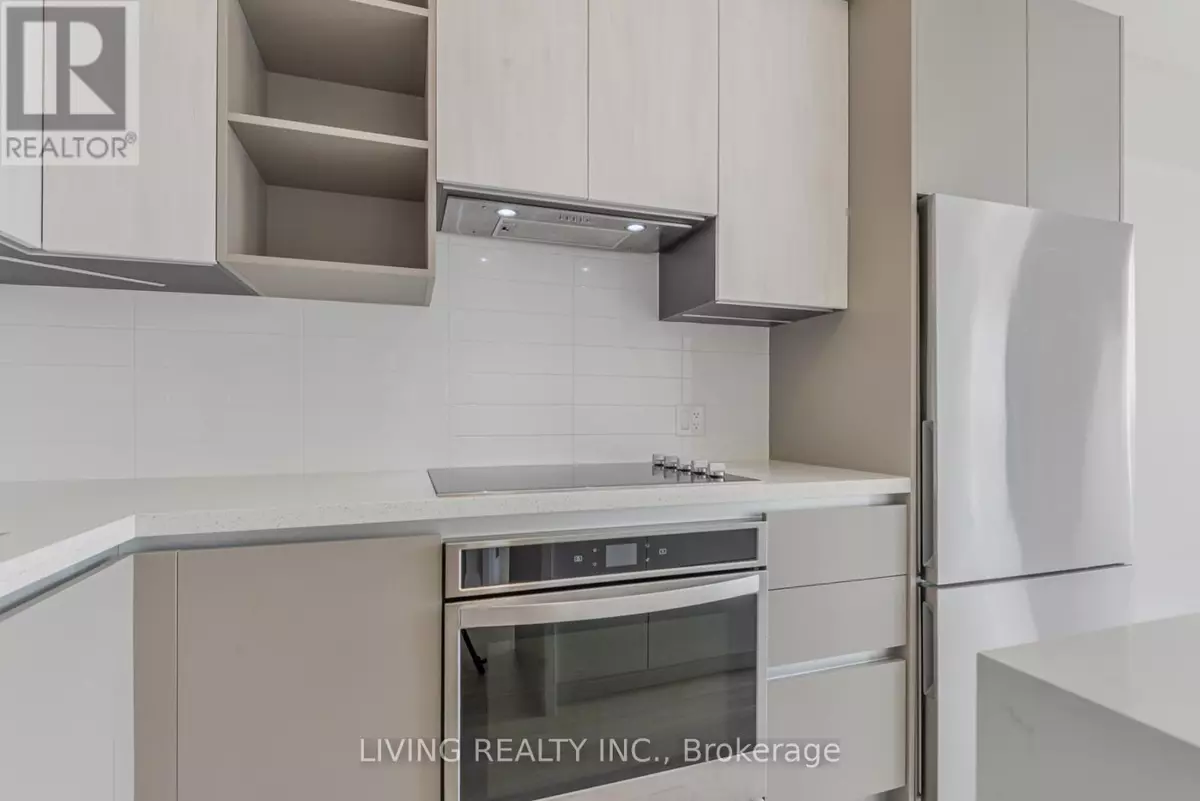
2 Beds
1 Bath
599 SqFt
2 Beds
1 Bath
599 SqFt
Key Details
Property Type Condo
Sub Type Condominium/Strata
Listing Status Active
Purchase Type For Sale
Square Footage 599 sqft
Price per Sqft $1,010
Subdivision Doncrest
MLS® Listing ID N10433878
Bedrooms 2
Condo Fees $611/mo
Originating Board Toronto Regional Real Estate Board
Property Description
Location
Province ON
Rooms
Extra Room 1 Main level 3.04 m X 5.55 m Living room
Extra Room 2 Main level 3.04 m X 5.55 m Dining room
Extra Room 3 Main level 3.04 m X 5.55 m Kitchen
Extra Room 4 Main level 3.04 m X 3.53 m Primary Bedroom
Extra Room 5 Main level 2.23 m X 2.53 m Den
Extra Room 6 Main level Measurements not available Bathroom
Interior
Heating Forced air
Cooling Central air conditioning
Flooring Laminate
Exterior
Garage Yes
Community Features Pet Restrictions
Waterfront No
View Y/N Yes
View View
Total Parking Spaces 1
Private Pool No
Others
Ownership Condominium/Strata
GET MORE INFORMATION

Real Broker







