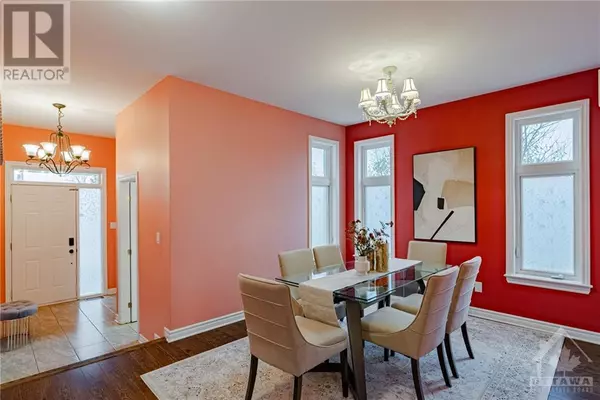
4 Beds
3 Baths
4 Beds
3 Baths
OPEN HOUSE
Sun Nov 24, 2:00pm - 4:00pm
Key Details
Property Type Townhouse
Sub Type Townhouse
Listing Status Active
Purchase Type For Sale
Subdivision Blossom Park
MLS® Listing ID 1420715
Bedrooms 4
Half Baths 1
Condo Fees $50/mo
Originating Board Ottawa Real Estate Board
Year Built 2014
Property Description
Location
Province ON
Rooms
Extra Room 1 Second level 9'2\" x 12'0\" Bedroom
Extra Room 2 Second level 9'6\" x 10'0\" Bedroom
Extra Room 3 Second level 10'0\" x 11'10\" Bedroom
Extra Room 4 Lower level Measurements not available Recreation room
Extra Room 5 Lower level Measurements not available Laundry room
Extra Room 6 Main level Measurements not available Foyer
Interior
Heating Forced air
Cooling Central air conditioning
Flooring Wall-to-wall carpet, Hardwood, Tile
Exterior
Garage Yes
Fence Fenced yard
Community Features Family Oriented, School Bus
Waterfront No
View Y/N No
Total Parking Spaces 2
Private Pool No
Building
Story 2
Sewer Municipal sewage system
Others
Ownership Freehold
GET MORE INFORMATION

Real Broker







